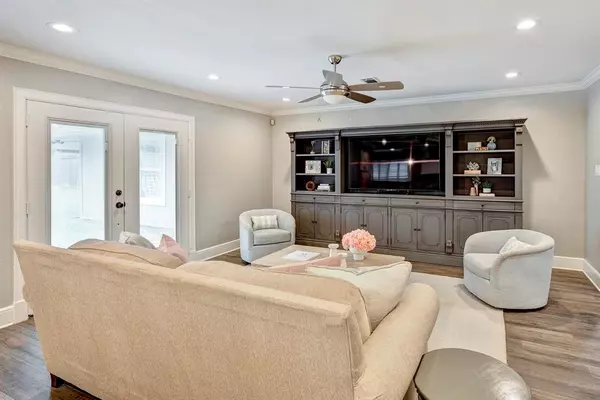For more information regarding the value of a property, please contact us for a free consultation.
Key Details
Property Type Single Family Home
Listing Status Sold
Purchase Type For Sale
Square Footage 1,762 sqft
Price per Sqft $280
Subdivision Long Point Woods
MLS Listing ID 88717388
Sold Date 12/09/22
Style Ranch
Bedrooms 3
Full Baths 2
Year Built 1964
Annual Tax Amount $10,152
Tax Year 2021
Lot Size 7,800 Sqft
Acres 0.1791
Property Description
Renovated Spring Branch one-story ranch home boasts a fantastic location, large backyard and updates galore! Traditional light-filled floorplan features formal living, kitchen with oversized island opening up to the living room and 3 generous bedrooms with two full bathrooms. Kitchen has been tastefully remodeled (2016) with custom cabinetry, gas range, quartzite countertops, and built-in office nook. Utility room doubles as a mudroom and features two hanging bars, granite countertops (perfect for folding!) and tons of storage. Primary suite has large walk-in closet and updated en-suite bathroom with dual sinks and stand-alone shower. Entire home has gorgeous wood-like tile, no carpet! Roof (2015), partial underslab plumbing replaced (2021), Built-in speakers, and so much more! See attachments for full list of improvements. All info per Seller.
Location
State TX
County Harris
Area Spring Branch
Rooms
Bedroom Description All Bedrooms Down,En-Suite Bath,Primary Bed - 1st Floor,Walk-In Closet
Other Rooms Family Room, Formal Dining, Living Area - 1st Floor, Utility Room in House
Master Bathroom Primary Bath: Double Sinks, Primary Bath: Shower Only, Secondary Bath(s): Tub/Shower Combo
Den/Bedroom Plus 3
Kitchen Breakfast Bar, Island w/ Cooktop, Kitchen open to Family Room, Pantry, Pots/Pans Drawers, Soft Closing Drawers, Under Cabinet Lighting
Interior
Interior Features Alarm System - Leased, Crown Molding, Drapes/Curtains/Window Cover, Fire/Smoke Alarm, Formal Entry/Foyer, Refrigerator Included, Wired for Sound
Heating Central Gas
Cooling Central Electric
Flooring Tile
Exterior
Exterior Feature Back Yard, Back Yard Fenced, Sprinkler System, Storage Shed
Parking Features Detached Garage
Garage Spaces 2.0
Garage Description Auto Garage Door Opener, Single-Wide Driveway
Roof Type Composition
Street Surface Concrete,Curbs,Gutters
Private Pool No
Building
Lot Description Subdivision Lot
Faces South
Story 1
Foundation Slab
Lot Size Range 0 Up To 1/4 Acre
Sewer Public Sewer
Water Public Water
Structure Type Brick,Wood
New Construction No
Schools
Elementary Schools Woodview Elementary School
Middle Schools Spring Branch Middle School (Spring Branch)
High Schools Spring Woods High School
School District 49 - Spring Branch
Others
Senior Community No
Restrictions Unknown
Tax ID 080-401-000-0017
Energy Description Ceiling Fans,Digital Program Thermostat,Energy Star/CFL/LED Lights,Insulation - Blown Fiberglass,North/South Exposure
Acceptable Financing Cash Sale, Conventional, FHA, VA
Tax Rate 2.4415
Disclosures Exclusions, Sellers Disclosure
Listing Terms Cash Sale, Conventional, FHA, VA
Financing Cash Sale,Conventional,FHA,VA
Special Listing Condition Exclusions, Sellers Disclosure
Read Less Info
Want to know what your home might be worth? Contact us for a FREE valuation!

Our team is ready to help you sell your home for the highest possible price ASAP

Bought with EnCourage Realty




