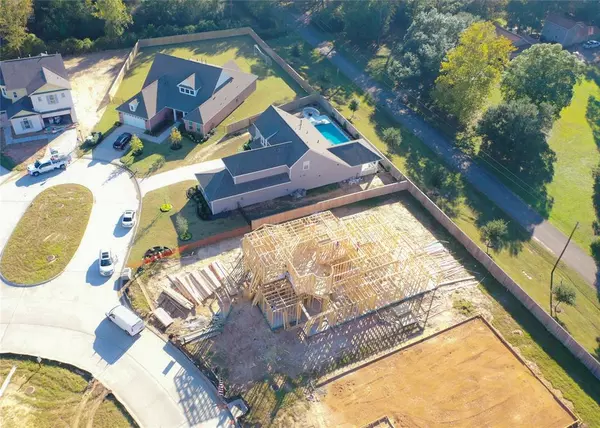For more information regarding the value of a property, please contact us for a free consultation.
Key Details
Property Type Single Family Home
Listing Status Sold
Purchase Type For Sale
Square Footage 3,244 sqft
Price per Sqft $185
Subdivision Stillwater 04
MLS Listing ID 41204791
Sold Date 11/17/22
Style Traditional
Bedrooms 4
Full Baths 4
Half Baths 1
HOA Fees $125/ann
HOA Y/N 1
Year Built 2021
Annual Tax Amount $2,854
Tax Year 2021
Lot Size 0.279 Acres
Acres 0.2793
Property Description
The Colton plan is a four bedroom and four-and-a-half-bathroom home inspired by the Lowcountry home designs found commonly in South Carolina or Georgia. Reflective of that architectural style, the Colton plan includes charming porch with columns leading into the home. A dramatic rotunda entrance serves as a unique gathering spot with the flow of the design moving beyond a study, half bath, and dining room with a butler's pantry, into the very heart of the home. The kitchen, family room, and breakfast nook share one large open space with an oversized kitchen island serving as the centerpiece. A covered patio easily accessed from all living areas extends the livable space outdoors. The private master suite secluded toward the rear of the home, features vaulted ceilings, an en-suite bath with his and her vanities, a walk-in closet. The second floor includes a game room at the top of the stairs surrounding by three bedrooms, each with their own bathrooms and a walk-in closet.
Location
State TX
County Montgomery
Area Conroe Southwest
Rooms
Bedroom Description En-Suite Bath,Primary Bed - 1st Floor,Walk-In Closet
Other Rooms Breakfast Room, Family Room, Formal Dining, Gameroom Up, Home Office/Study, Utility Room in House
Master Bathroom Half Bath, Primary Bath: Double Sinks, Primary Bath: Separate Shower, Primary Bath: Soaking Tub, Secondary Bath(s): Tub/Shower Combo
Kitchen Butler Pantry, Island w/o Cooktop, Kitchen open to Family Room, Under Cabinet Lighting, Walk-in Pantry
Interior
Interior Features Dryer Included, Fire/Smoke Alarm, Formal Entry/Foyer, High Ceiling, Prewired for Alarm System, Refrigerator Included, Washer Included, Wired for Sound
Heating Central Gas
Cooling Central Electric
Flooring Carpet, Tile, Vinyl Plank
Fireplaces Number 1
Fireplaces Type Gaslog Fireplace
Exterior
Exterior Feature Back Yard Fenced, Covered Patio/Deck, Sprinkler System
Parking Features Attached Garage, Oversized Garage
Garage Spaces 3.0
Roof Type Composition
Street Surface Concrete,Curbs
Private Pool No
Building
Lot Description Subdivision Lot
Faces Northeast
Story 2
Foundation Slab
Builder Name Gracepoint HOmes
Sewer Public Sewer
Water Public Water
Structure Type Brick,Cement Board,Wood
New Construction Yes
Schools
Elementary Schools Powell Elementary School (Conroe)
Middle Schools Mccullough Junior High School
High Schools The Woodlands High School
School District 11 - Conroe
Others
Senior Community No
Restrictions Deed Restrictions
Tax ID 9033-04-02400
Energy Description Attic Vents,Digital Program Thermostat,High-Efficiency HVAC,Insulated/Low-E windows,Insulation - Batt,Insulation - Blown Fiberglass,Insulation - Other,Tankless/On-Demand H2O Heater
Acceptable Financing Cash Sale, Conventional, FHA, VA
Tax Rate 3.1278
Disclosures Mud
Green/Energy Cert Other Energy Report
Listing Terms Cash Sale, Conventional, FHA, VA
Financing Cash Sale,Conventional,FHA,VA
Special Listing Condition Mud
Read Less Info
Want to know what your home might be worth? Contact us for a FREE valuation!

Our team is ready to help you sell your home for the highest possible price ASAP

Bought with eXp Realty LLC




