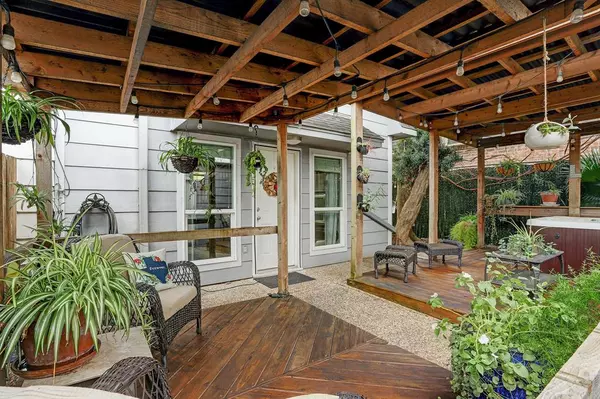For more information regarding the value of a property, please contact us for a free consultation.
Key Details
Property Type Townhouse
Sub Type Townhouse
Listing Status Sold
Purchase Type For Sale
Square Footage 1,740 sqft
Price per Sqft $139
Subdivision Fountain Square Sec 01
MLS Listing ID 28910512
Sold Date 11/08/22
Style Traditional
Bedrooms 2
Full Baths 1
Half Baths 1
HOA Fees $76/ann
Year Built 1960
Annual Tax Amount $5,699
Tax Year 2019
Lot Size 3,026 Sqft
Property Description
Sleek & updated end-unit townhome located just minutes from I-10 & 610 features updated lighting, laminate hardwoods & an open floor plan with spacious living area. Gourmet island kitchen has granite counters, stone tiled backsplash, stainless steel appliances, a pantry, breakfast bar & the refrigerator is included! Master suite has 2 walk-in closets & updated bath with dual sinks & gorgeous shower. Generous storage throughout including six closets. Amazing oversized backyard has large covered wood decks with a hot tub & large outdoor living space perfect for relaxation or entertaining! Oversized 2 car garage with two workshops or storage areas. Dream Garage is climate controlled and perfect for the car enthusiast or hobbyist. Energy efficient features include vinyl double pane windows, gas cooking & heating, and recently installed gas tankless water heater.
Location
State TX
County Harris
Area Spring Branch
Rooms
Bedroom Description All Bedrooms Up,En-Suite Bath,Walk-In Closet
Other Rooms 1 Living Area, Family Room, Formal Dining, Kitchen/Dining Combo, Living Area - 1st Floor, Utility Room in House
Master Bathroom Half Bath, Primary Bath: Double Sinks, Primary Bath: Tub/Shower Combo, Vanity Area
Kitchen Breakfast Bar, Instant Hot Water, Island w/o Cooktop, Kitchen open to Family Room, Pantry, Second Sink, Under Cabinet Lighting
Interior
Interior Features Central Laundry, Crown Molding, Drapes/Curtains/Window Cover, Fire/Smoke Alarm, Formal Entry/Foyer, Refrigerator Included, Spa/Hot Tub
Heating Central Gas
Cooling Central Electric
Flooring Carpet, Laminate, Tile
Appliance Electric Dryer Connection, Refrigerator
Dryer Utilities 1
Laundry Utility Rm in House
Exterior
Exterior Feature Back Yard, Fenced, Front Green Space, Patio/Deck, Side Yard, Spa/Hot Tub, Storage, Workshop
Parking Features Detached Garage, Oversized Garage
Garage Spaces 2.0
Roof Type Composition
Street Surface Asphalt,Curbs
Private Pool No
Building
Story 2
Unit Location Courtyard,On Corner
Entry Level Ground Level
Foundation Slab
Sewer Public Sewer
Water Public Water
Structure Type Brick,Cement Board
New Construction No
Schools
Elementary Schools Woodview Elementary School
Middle Schools Spring Branch Middle School (Spring Branch)
High Schools Spring Woods High School
School District 49 - Spring Branch
Others
HOA Fee Include Grounds,Insurance,Recreational Facilities
Senior Community No
Tax ID 098-460-000-0017
Energy Description Ceiling Fans,High-Efficiency HVAC,Insulated/Low-E windows,Insulation - Batt,Tankless/On-Demand H2O Heater
Acceptable Financing Cash Sale, Conventional, FHA, VA
Tax Rate 2.718
Disclosures Exclusions, Sellers Disclosure
Listing Terms Cash Sale, Conventional, FHA, VA
Financing Cash Sale,Conventional,FHA,VA
Special Listing Condition Exclusions, Sellers Disclosure
Read Less Info
Want to know what your home might be worth? Contact us for a FREE valuation!

Our team is ready to help you sell your home for the highest possible price ASAP

Bought with HTX Living, LLC




