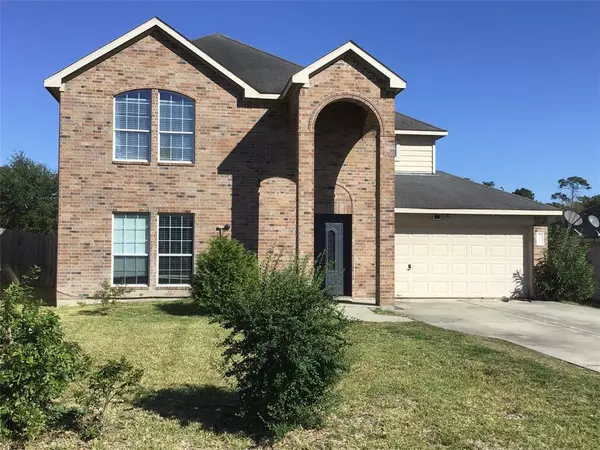For more information regarding the value of a property, please contact us for a free consultation.
Key Details
Property Type Single Family Home
Listing Status Sold
Purchase Type For Sale
Square Footage 3,252 sqft
Price per Sqft $89
Subdivision Caddo Village
MLS Listing ID 26368046
Sold Date 04/22/22
Style Traditional
Bedrooms 6
Full Baths 3
Half Baths 1
HOA Fees $20/ann
HOA Y/N 1
Year Built 2011
Annual Tax Amount $4,927
Tax Year 2020
Lot Size 9,840 Sqft
Acres 0.2259
Property Description
Beautiful 2-story home located in Caddo Village. Walking in, hardwood floors and an open den with plenty of room for oversized furniture welcomes you. All TV mounts stay! The kitchen features granite countertops, under cabinet lighting, 2 pantries, and a stunning tile backsplash. The breakfast room creates the perfect spot to enjoy your early morning coffee. Spacious primary suite with a tub/shower combo and bathroom vanity. All secondary bedrooms are generously sized. Massive second den is open to dining area and is complete with a stone fireplace and a sliding barn door leading to the kitchen. Enjoy movie night in the extensive media room with a 120-inch premium silk screen, sconce lighting, and wired 7.3 surround sound. French doors lead you to the deck and enormous backyard with a huge shed and tankless water heater. Plenty of room for pets, children, guests, and whatever else your heart desires!
Location
State TX
County Montgomery
Area Willis Area
Rooms
Bedroom Description 2 Bedrooms Down,Primary Bed - 2nd Floor
Other Rooms Breakfast Room, Family Room, Formal Living, Living/Dining Combo, Media, Utility Room in House
Master Bathroom Primary Bath: Tub/Shower Combo, Vanity Area
Kitchen Kitchen open to Family Room, Under Cabinet Lighting, Walk-in Pantry
Interior
Interior Features Alarm System - Owned, Drapes/Curtains/Window Cover, Fire/Smoke Alarm
Heating Central Electric
Cooling Central Electric
Flooring Tile, Wood
Fireplaces Number 1
Fireplaces Type Gaslog Fireplace
Exterior
Exterior Feature Back Yard Fenced, Balcony, Patio/Deck, Storage Shed
Parking Features Attached Garage
Garage Spaces 2.0
Roof Type Composition
Private Pool No
Building
Lot Description Cleared, Subdivision Lot
Faces South,West
Story 2
Foundation Slab
Sewer Public Sewer
Water Public Water
Structure Type Brick,Wood
New Construction No
Schools
Elementary Schools Parmley Elementary School
Middle Schools Lynn Lucas Middle School
High Schools Willis High School
School District 56 - Willis
Others
Senior Community No
Restrictions Deed Restrictions
Tax ID 3210-00-49200
Energy Description Attic Vents,Ceiling Fans,Insulated/Low-E windows
Acceptable Financing Cash Sale, Conventional, FHA, Seller to Contribute to Buyer's Closing Costs, VA
Tax Rate 1.9149
Disclosures Sellers Disclosure
Listing Terms Cash Sale, Conventional, FHA, Seller to Contribute to Buyer's Closing Costs, VA
Financing Cash Sale,Conventional,FHA,Seller to Contribute to Buyer's Closing Costs,VA
Special Listing Condition Sellers Disclosure
Read Less Info
Want to know what your home might be worth? Contact us for a FREE valuation!

Our team is ready to help you sell your home for the highest possible price ASAP

Bought with CB&A, Realtors




