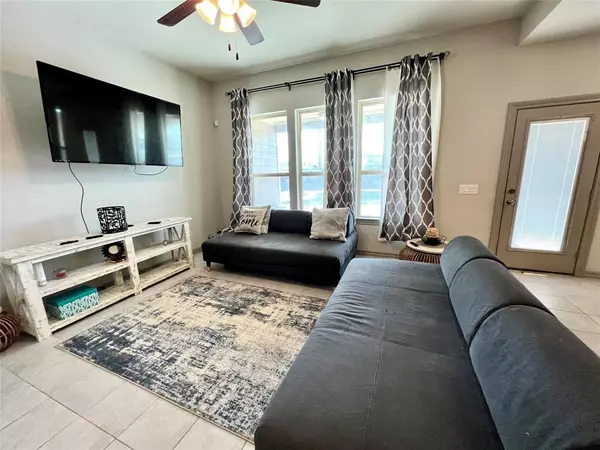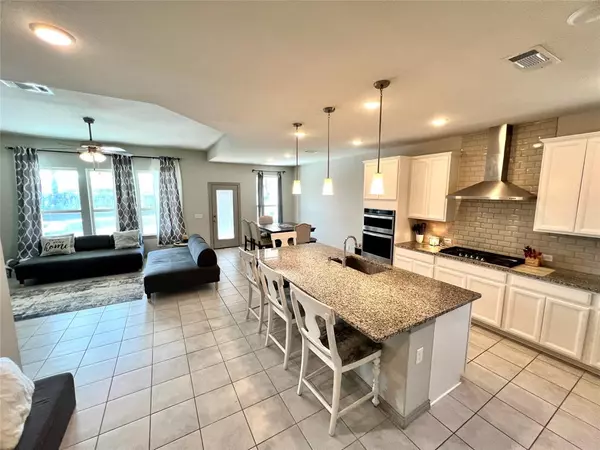For more information regarding the value of a property, please contact us for a free consultation.
Key Details
Property Type Single Family Home
Listing Status Sold
Purchase Type For Sale
Square Footage 2,646 sqft
Price per Sqft $153
Subdivision Harmony Village 01
MLS Listing ID 66807590
Sold Date 02/17/23
Style Traditional
Bedrooms 4
Full Baths 3
HOA Fees $66/ann
HOA Y/N 1
Year Built 2018
Annual Tax Amount $11,566
Tax Year 2022
Lot Size 7,315 Sqft
Acres 0.1679
Property Description
A rare find for sure in Harmony, this home has the unique feature of TWO bedrooms down, both the primary and a secondary room. The Secondary room has a full bath with walk in shower, great for guests or aging parents. You’ll fall in love with the granite countertops and oversized island in this spacious kitchen.The adjacent dining area leads you into the bright, open living room or directly out to the IN-GROUND SALTWATER POOL (and no nearby rear neighbors ever!). The covered patio has two ceiling fans and an outdoor TV. The Primary bedroom looks out on to the swimming pool and the bathroom features dual sinks, soaking tub and stand alone shower. Upstairs you will find a large game room and two more bedrooms plus a full bath with 2 sinks.This is a wonderful home for entertaining your friends.Terrific party home.Great schools and lots of shopping with in minutes. New restaurants, HEB, Kroger, and Walmart all very close-by.This is at the end of the street which ends with two cut-de-sacs
Location
State TX
County Montgomery
Area Spring Northeast
Rooms
Bedroom Description 1 Bedroom Down - Not Primary BR,Primary Bed - 1st Floor,Walk-In Closet
Other Rooms Gameroom Up, Kitchen/Dining Combo, Living/Dining Combo, Loft, Utility Room in House
Master Bathroom Primary Bath: Double Sinks, Primary Bath: Separate Shower, Primary Bath: Soaking Tub, Secondary Bath(s): Double Sinks
Kitchen Island w/o Cooktop, Kitchen open to Family Room, Pantry
Interior
Interior Features Alarm System - Owned
Heating Central Gas
Cooling Central Electric
Flooring Carpet, Tile
Exterior
Exterior Feature Back Yard Fenced, Covered Patio/Deck, Fully Fenced
Parking Features Attached Garage
Garage Spaces 2.0
Pool Gunite, In Ground, Salt Water
Roof Type Composition
Private Pool Yes
Building
Lot Description Subdivision Lot
Story 2
Foundation Slab
Lot Size Range 0 Up To 1/4 Acre
Builder Name Pulte
Sewer Public Sewer
Water Public Water
Structure Type Brick,Cement Board
New Construction No
Schools
Elementary Schools Broadway Elementary School
Middle Schools York Junior High School
High Schools Grand Oaks High School
School District 11 - Conroe
Others
Senior Community No
Restrictions Deed Restrictions
Tax ID 5712-00-03500
Tax Rate 2.9587
Disclosures Sellers Disclosure
Special Listing Condition Sellers Disclosure
Read Less Info
Want to know what your home might be worth? Contact us for a FREE valuation!

Our team is ready to help you sell your home for the highest possible price ASAP

Bought with FYI Realty - Humble
GET MORE INFORMATION





