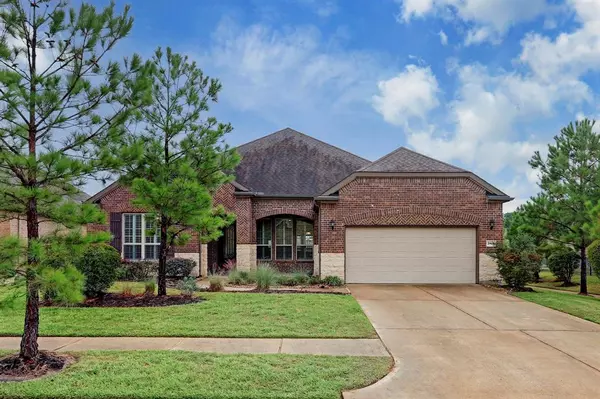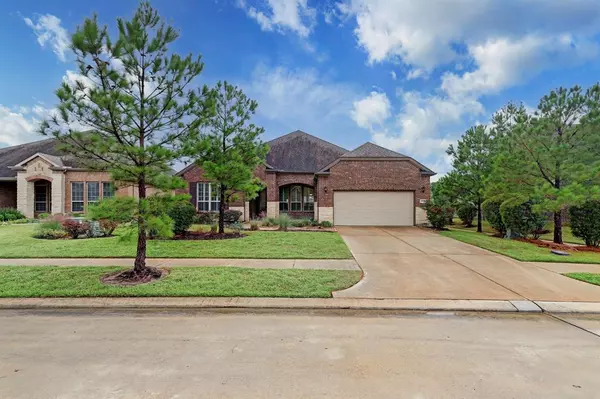For more information regarding the value of a property, please contact us for a free consultation.
Key Details
Property Type Single Family Home
Listing Status Sold
Purchase Type For Sale
Square Footage 3,034 sqft
Price per Sqft $234
Subdivision Del Webb The Woodlands
MLS Listing ID 65433614
Sold Date 03/16/23
Style Traditional
Bedrooms 3
Full Baths 3
HOA Fees $266/ann
HOA Y/N 1
Year Built 2016
Annual Tax Amount $9,326
Tax Year 2022
Lot Size 8,618 Sqft
Acres 0.1978
Property Description
ENJOY SPECTACULAR VIEWS IN THIS 3-3-2+ RARE FIND LOCATED IN A 55+ DEL WEBB THE WOODLANDS ACTIVE COMMUNITY* THIS BEAUTIFUL HOME COMES WITH LOTS OF FEATURES*LARGE ISLAND KITCHEN WITH A BREAKFAST BAR*DOUBLE OVEN*GAS STOVE TOP*BREAKFAST AREA WITH PLANTATION SHUTTERS*SPACIOUS DEN, SUNROOM, AND ENTRY WITH ENGINEERED WOOD FLOORING*LOTS OF WINDOWS IN DEN,SUNROOM AND PRIMARY BEDROOM WITH VIEWS OF WATER FOUNTAIN AND LAKE/POND*LARGE LAUNDRY ROOM WITH SINK*DROP ZONE BY GARAGE ENTRY*LOTS OF STORAGE SPACE*LARGE PATIO WITH OUTDOOR KITCHEN AND ELECTRIC SUNSCREEN SHADES*GREAT FOR ENTERTAINING FRIENDS AND FAMILY*THE GARAGE IS OVERSIZED SO YOU HAVE ROOM FOR 2 CARS AND A GOLF CART*EPOXY FLOORING IN THE GARAGE*TANGERLY OAK FLOOR PLAN WITH A SUNROOM*WALK OUT OF YOUR BACKYARD TO THE WALKING TRAILS*LOTS OF AMENITIES IN THE NEIGHBORHOOD*PICKLE BALL COURTS, TENNIS CORTS,BOCCEE BALL,2 POOLS,LODGE, EXERCISE EQUIPMENT*GREAT LOCATION*GROCERY STORES,RESTAURANTS,WOODLANDS MALL,HOSPITALS ALL CONVENIENTLY LOCATED
Location
State TX
County Montgomery
Area Magnolia/1488 East
Rooms
Bedroom Description All Bedrooms Down
Other Rooms Breakfast Room, Den, Formal Dining, Sun Room
Master Bathroom Primary Bath: Separate Shower
Kitchen Breakfast Bar, Island w/o Cooktop, Kitchen open to Family Room, Pantry, Walk-in Pantry
Interior
Interior Features Drapes/Curtains/Window Cover
Heating Central Gas
Cooling Central Electric
Flooring Carpet, Engineered Wood, Tile
Fireplaces Number 1
Fireplaces Type Freestanding, Gaslog Fireplace
Exterior
Parking Features Attached Garage, Oversized Garage, Tandem
Garage Spaces 2.0
Garage Description Auto Garage Door Opener
Waterfront Description Lake View,Lakefront
Roof Type Composition
Street Surface Concrete
Private Pool No
Building
Lot Description Subdivision Lot, Waterfront
Story 1
Foundation Slab
Lot Size Range 0 Up To 1/4 Acre
Sewer Public Sewer
Water Public Water
Structure Type Brick,Cement Board
New Construction No
Schools
Elementary Schools Tom R. Ellisor Elementary School
Middle Schools Bear Branch Junior High School
High Schools Magnolia High School
School District 36 - Magnolia
Others
HOA Fee Include Clubhouse,Limited Access Gates,Recreational Facilities
Senior Community Yes
Restrictions Deed Restrictions
Tax ID 4023-02-02600
Ownership Full Ownership
Acceptable Financing Cash Sale, Conventional
Tax Rate 1.8587
Disclosures Sellers Disclosure
Listing Terms Cash Sale, Conventional
Financing Cash Sale,Conventional
Special Listing Condition Sellers Disclosure
Read Less Info
Want to know what your home might be worth? Contact us for a FREE valuation!

Our team is ready to help you sell your home for the highest possible price ASAP

Bought with eXp Realty LLC




