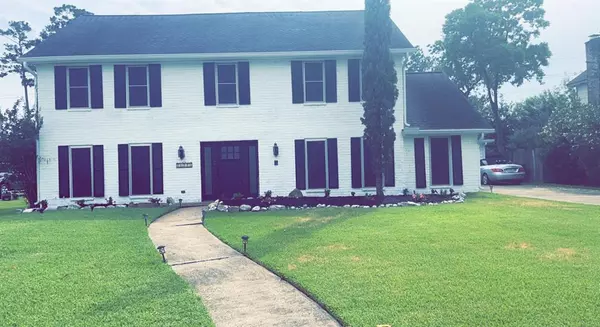For more information regarding the value of a property, please contact us for a free consultation.
Key Details
Property Type Single Family Home
Listing Status Sold
Purchase Type For Sale
Square Footage 2,688 sqft
Price per Sqft $122
Subdivision Wimbledon Estates & Racq Cl Se
MLS Listing ID 79655400
Sold Date 03/28/23
Style Traditional
Bedrooms 4
Full Baths 3
HOA Fees $54/ann
HOA Y/N 1
Year Built 1976
Annual Tax Amount $5,808
Tax Year 2021
Lot Size 9,600 Sqft
Acres 0.2204
Property Description
Beautiful 2-story, 4 bed, 3 bath home in Wimbledon Estates. Main floor remodeled creating an open concept kitchen-family-dining space. The island kitchen has stainless steel appliances, marble counters and plenty of cabinet space. Flooring features easy care, wood look, Vinyl Plank LVT in main living & master bedroom. The study (perfect for a 5th bedroom) has adjoining flex space & full bath. The stairway is updated with hardwood steps and trim. All bedrooms are located upstairs. The master bedroom features a renovated en-suite bath with dual sinks, marble countertop and luxurious walk-in shower. Three secondary bedrooms share a renovated full hall bath with dual sinks & marble countertop, plus, carpets replaced in secondary bedrooms. Water piping upgraded to PEX & main electrical breaker box replaced. Great location near neighborhood parks, shopping, dining and entertainment options. Just a short drive to the Grand Parkway, SH 249 and I-45 will make for an easy commute. SEE IT TODAY!
Location
State TX
County Harris
Area Champions Area
Rooms
Bedroom Description All Bedrooms Up
Other Rooms Family Room, Formal Dining, Home Office/Study, Utility Room in House
Master Bathroom Primary Bath: Double Sinks, Primary Bath: Shower Only, Secondary Bath(s): Double Sinks, Secondary Bath(s): Shower Only, Secondary Bath(s): Tub/Shower Combo
Kitchen Breakfast Bar, Island w/o Cooktop, Kitchen open to Family Room, Pots/Pans Drawers
Interior
Interior Features Drapes/Curtains/Window Cover, Dryer Included, Refrigerator Included, Washer Included
Heating Central Gas
Cooling Central Electric
Flooring Carpet, Tile, Vinyl Plank
Fireplaces Number 1
Fireplaces Type Gaslog Fireplace
Exterior
Exterior Feature Back Yard Fenced, Covered Patio/Deck
Parking Features Detached Garage
Garage Spaces 2.0
Roof Type Composition
Private Pool No
Building
Lot Description Subdivision Lot
Story 2
Foundation Slab
Lot Size Range 0 Up To 1/4 Acre
Water Water District
Structure Type Brick,Cement Board,Vinyl,Wood
New Construction No
Schools
Elementary Schools Mittelstadt Elementary School
Middle Schools Kleb Intermediate School
High Schools Klein High School
School District 32 - Klein
Others
Senior Community No
Restrictions Deed Restrictions
Tax ID 106-023-000-0004
Ownership Full Ownership
Energy Description Attic Vents,Ceiling Fans,Insulated/Low-E windows,Insulation - Batt,Insulation - Blown Fiberglass
Acceptable Financing Cash Sale, Conventional, FHA, Seller to Contribute to Buyer's Closing Costs
Tax Rate 2.1875
Disclosures Exclusions, Mud, Owner/Agent, Sellers Disclosure, Tenant Occupied
Listing Terms Cash Sale, Conventional, FHA, Seller to Contribute to Buyer's Closing Costs
Financing Cash Sale,Conventional,FHA,Seller to Contribute to Buyer's Closing Costs
Special Listing Condition Exclusions, Mud, Owner/Agent, Sellers Disclosure, Tenant Occupied
Read Less Info
Want to know what your home might be worth? Contact us for a FREE valuation!

Our team is ready to help you sell your home for the highest possible price ASAP

Bought with Texas Legacy Properties




