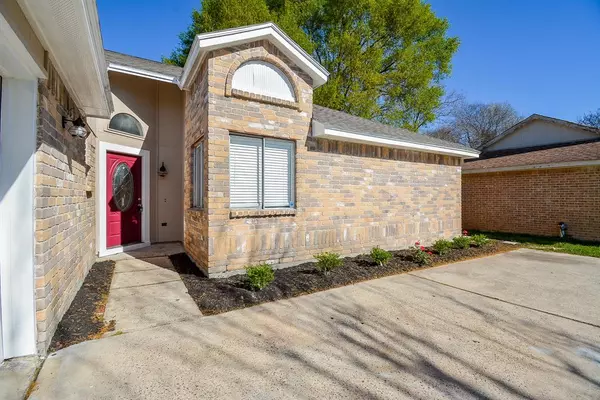For more information regarding the value of a property, please contact us for a free consultation.
Key Details
Property Type Single Family Home
Listing Status Sold
Purchase Type For Sale
Square Footage 1,613 sqft
Price per Sqft $150
Subdivision Timber Lane Sec 08
MLS Listing ID 3964961
Sold Date 04/18/23
Style Traditional
Bedrooms 3
Full Baths 2
HOA Fees $36/ann
HOA Y/N 1
Year Built 1984
Annual Tax Amount $5,531
Tax Year 2022
Lot Size 7,480 Sqft
Acres 0.1717
Property Description
Nestled in the highly sought-after Timber Lane subdivision, this exquisitely remodeled home offers the perfect blend of privacy and convenience. The living room and dining room/den open to a newly renovated sunroom off the home's rear. This beautiful space is heated, cooled, and has a new tile floor for year-round relaxation. The freshly redone sunroom and spacious kitchen with granite countertops and Stainless Steel appliances are standout features. With new roofing, HVAC, water heater, electrical panel, custom blinds, and new flooring throughout, this home is move-in ready. The main bathroom has a new granite countertop, tub, tile surround, and walk-in closet. New tile floors in both bathrooms enhance the property. The backyard is a private oasis with a patio and a storage building that could be an office or studio with some work. This home is a gem that combines luxury and comfort in a great location. Take advantage of this opportunity to make it yours today!
Location
State TX
County Harris
Area Spring East
Rooms
Bedroom Description All Bedrooms Down,Primary Bed - 1st Floor,Walk-In Closet
Other Rooms 1 Living Area, Breakfast Room, Den, Formal Dining, Sun Room
Master Bathroom Primary Bath: Double Sinks, Primary Bath: Tub/Shower Combo, Secondary Bath(s): Shower Only
Kitchen Pantry
Interior
Interior Features Drapes/Curtains/Window Cover, Fire/Smoke Alarm, High Ceiling
Heating Central Gas
Cooling Central Electric
Flooring Tile, Vinyl Plank
Fireplaces Number 1
Fireplaces Type Gaslog Fireplace
Exterior
Exterior Feature Back Yard Fenced, Patio/Deck, Storage Shed
Parking Features Attached Garage
Garage Spaces 2.0
Garage Description Single-Wide Driveway
Roof Type Composition
Street Surface Concrete,Curbs
Private Pool No
Building
Lot Description Subdivision Lot
Faces South
Story 1
Foundation Slab
Lot Size Range 0 Up To 1/4 Acre
Sewer Public Sewer
Water Public Water, Water District
Structure Type Brick,Cement Board
New Construction No
Schools
Elementary Schools Pearl M Hirsch Elementary School
Middle Schools Twin Creeks Middle School
High Schools Spring High School
School District 48 - Spring
Others
HOA Fee Include Clubhouse,Recreational Facilities
Senior Community No
Restrictions Deed Restrictions
Tax ID 110-383-000-0017
Energy Description Ceiling Fans,Digital Program Thermostat,High-Efficiency HVAC
Tax Rate 2.8611
Disclosures Mud, Owner/Agent, Sellers Disclosure
Special Listing Condition Mud, Owner/Agent, Sellers Disclosure
Read Less Info
Want to know what your home might be worth? Contact us for a FREE valuation!

Our team is ready to help you sell your home for the highest possible price ASAP

Bought with Styled Real Estate




