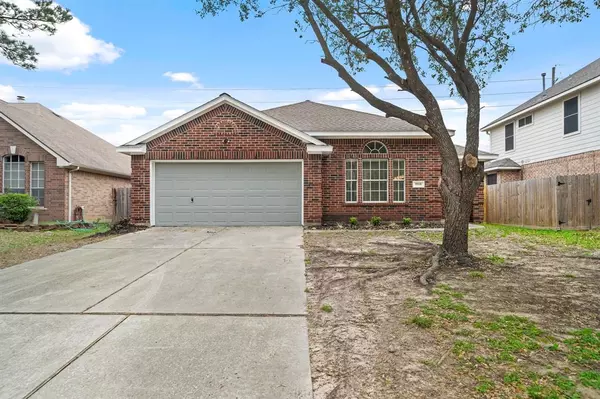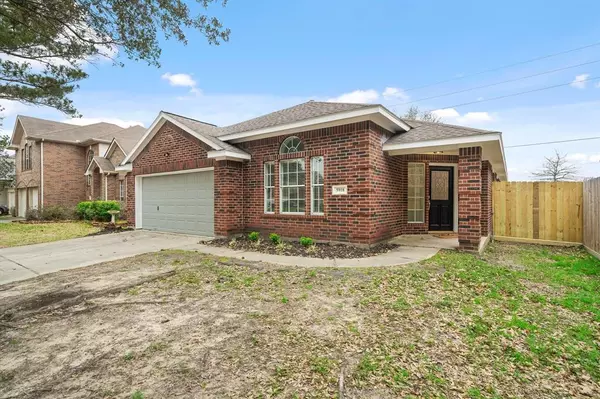For more information regarding the value of a property, please contact us for a free consultation.
Key Details
Property Type Single Family Home
Listing Status Sold
Purchase Type For Sale
Square Footage 1,924 sqft
Price per Sqft $160
Subdivision Windrose
MLS Listing ID 61051472
Sold Date 04/26/23
Style Traditional
Bedrooms 3
Full Baths 2
HOA Fees $73/ann
HOA Y/N 1
Year Built 2001
Annual Tax Amount $7,045
Tax Year 2022
Lot Size 6,600 Sqft
Acres 0.1515
Property Description
Welcome home to this gorgeously reimagined single-story in Windrose. This spacious neighborhood gem has been styled and modernized from floor to ceiling including a new HVAC system. You'll love the stunning wood-look LVP flooring throughout the common spaces with large tile in the high traffic areas. Enter through the foyer flanked by an elegant formal dining room and a flexible formal living room or home office / study. You'll love the enormous kitchen with designer updates including pristine white quartz counter tops, new stainless appliances, and so much more. Open sight lines keep you connected to the breakfast room and family room with cozy fireplace. Relax in the primary retreat with the privacy of a split plan separating you from the secondary bedrooms. Enjoy a soak in the luxurious tub or refresh in the separate stand-up shower. In the back, you'll have plenty of room to play and entertain in the pet friendly back yard. New paint, flooring, fixtures, lighting, AC, and more!
Location
State TX
County Harris
Area Spring/Klein/Tomball
Rooms
Bedroom Description All Bedrooms Down,En-Suite Bath,Primary Bed - 1st Floor,Split Plan,Walk-In Closet
Other Rooms Breakfast Room, Family Room, Formal Dining, Formal Living, Home Office/Study, Living Area - 1st Floor, Utility Room in House
Master Bathroom Primary Bath: Double Sinks, Primary Bath: Separate Shower, Primary Bath: Soaking Tub, Secondary Bath(s): Tub/Shower Combo
Kitchen Breakfast Bar, Kitchen open to Family Room, Pantry
Interior
Interior Features Drapes/Curtains/Window Cover, Formal Entry/Foyer, High Ceiling
Heating Central Gas
Cooling Central Electric
Flooring Carpet, Tile, Vinyl Plank
Fireplaces Number 1
Fireplaces Type Gas Connections
Exterior
Exterior Feature Back Yard, Back Yard Fenced, Porch, Private Driveway
Parking Features Attached Garage
Garage Spaces 2.0
Garage Description Additional Parking, Double-Wide Driveway
Roof Type Composition
Street Surface Concrete,Curbs
Private Pool No
Building
Lot Description Greenbelt, Subdivision Lot
Faces South
Story 1
Foundation Slab
Lot Size Range 0 Up To 1/4 Acre
Sewer Public Sewer
Water Public Water, Water District
Structure Type Brick,Cement Board,Wood
New Construction No
Schools
Elementary Schools Benignus Elementary School
Middle Schools Krimmel Intermediate School
High Schools Klein Oak High School
School District 32 - Klein
Others
Senior Community No
Restrictions Deed Restrictions
Tax ID 120-484-005-0006
Ownership Full Ownership
Energy Description Ceiling Fans,Digital Program Thermostat,North/South Exposure
Tax Rate 2.4997
Disclosures Mud, Sellers Disclosure, Special Addendum
Special Listing Condition Mud, Sellers Disclosure, Special Addendum
Read Less Info
Want to know what your home might be worth? Contact us for a FREE valuation!

Our team is ready to help you sell your home for the highest possible price ASAP

Bought with Better Homes and Gardens Real Estate Gary Greene - Champions




