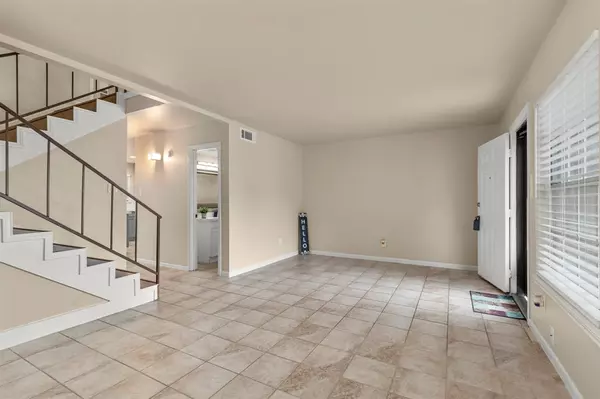For more information regarding the value of a property, please contact us for a free consultation.
Key Details
Property Type Townhouse
Sub Type Townhouse
Listing Status Sold
Purchase Type For Sale
Square Footage 1,386 sqft
Price per Sqft $162
Subdivision Beekman Place 02 R/P
MLS Listing ID 81517162
Sold Date 06/20/23
Style Contemporary/Modern
Bedrooms 2
Full Baths 1
Half Baths 2
HOA Fees $333/mo
Year Built 1973
Lot Size 1,668 Sqft
Property Description
Beautiful, gated patio home and totally renovated property. New paint throughout entire interior, engineering wood flooring upstairs include two bedrooms, hallway and stairway. No Carpets! Tile flooring throughout downstairs. Quartz countertop along with Quartz breakfast bar, stainless steel refrigerator, built-in microwave, dishwasher, stove in kitchen. Gorgeous custom cabinets with Lazy Susan in kitchen. Luxury upgraded light fixtures and Quartz countertop and vanities in all bathrooms along with gorgeous faucets. Solar screen and storm door. Spacious primary bedroom and second have walk-in closets for each bedroom. Treated wooden fence with private back patio for BBQ. Two assigned covered carports. Private community swimming pool and club house. Close to I-10, memorial City Mall, City Centre. Never flooded!
Must see it!!
Location
State TX
County Harris
Area Spring Branch
Rooms
Bedroom Description 2 Primary Bedrooms,All Bedrooms Up,Walk-In Closet
Other Rooms 1 Living Area, Kitchen/Dining Combo, Living Area - 1st Floor, Utility Room in House
Master Bathroom Hollywood Bath, Primary Bath: Double Sinks, Primary Bath: Tub/Shower Combo
Kitchen Breakfast Bar, Pantry
Interior
Interior Features Alarm System - Owned, Drapes/Curtains/Window Cover, Fire/Smoke Alarm, Refrigerator Included
Heating Central Electric
Cooling Central Electric
Flooring Laminate, Tile
Appliance Electric Dryer Connection, Refrigerator
Dryer Utilities 1
Laundry Utility Rm in House
Exterior
Exterior Feature Clubhouse, Fenced, Patio/Deck
Carport Spaces 2
Roof Type Composition
Accessibility Automatic Gate, Intercom
Private Pool No
Building
Story 2
Entry Level Levels 1 and 2
Foundation Slab
Sewer Public Sewer
Water Public Water
Structure Type Cement Board
New Construction No
Schools
Elementary Schools Shadow Oaks Elementary School
Middle Schools Spring Oaks Middle School
High Schools Spring Woods High School
School District 49 - Spring Branch
Others
Pets Allowed With Restrictions
HOA Fee Include Clubhouse,Grounds,Limited Access Gates,Recreational Facilities
Senior Community No
Tax ID 104-163-000-0004
Ownership Full Ownership
Energy Description Ceiling Fans,Energy Star/CFL/LED Lights,Solar Screens
Acceptable Financing Cash Sale, Conventional, Investor
Disclosures Sellers Disclosure
Listing Terms Cash Sale, Conventional, Investor
Financing Cash Sale,Conventional,Investor
Special Listing Condition Sellers Disclosure
Pets Allowed With Restrictions
Read Less Info
Want to know what your home might be worth? Contact us for a FREE valuation!

Our team is ready to help you sell your home for the highest possible price ASAP

Bought with RWK Realty




