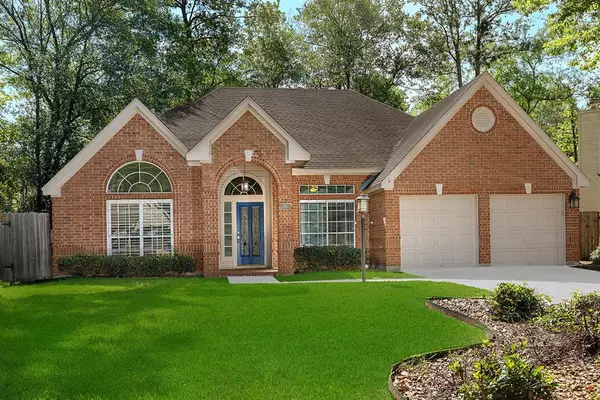For more information regarding the value of a property, please contact us for a free consultation.
Key Details
Property Type Single Family Home
Listing Status Sold
Purchase Type For Sale
Square Footage 2,275 sqft
Price per Sqft $208
Subdivision The Woodland Village Cochrans Crossing
MLS Listing ID 36082778
Sold Date 06/30/23
Style Traditional
Bedrooms 3
Full Baths 2
Year Built 1989
Annual Tax Amount $5,677
Tax Year 2022
Lot Size 8,982 Sqft
Acres 0.2062
Property Description
Enchanting one-story home situated on a quiet, wooded cul-de-sac in the central location of Cochran's Crossing. This welcoming greets you with an open & airy floorplan. The home boasts soaring ceilings & an abundance of natural light, thanks to its numerous windows. Enjoy the stunning views throughout of the surrounding trees. The extensive wood flooring lends an air of elegance, making it perfect for your busy lifestyle. The spacious family room is perfect for relaxing, gathering or entertaining guests. The central kitchen features an array of Quartz countertops, white cabinets, stainless steel appliances, island & wine fridge making it a chef's dream. The primary retreat is a sanctuary of comfort, with an oversized shower & custom closet doors. Step outside & enjoy the serenity from your oversized yard & deck. This home is perfect for hosting friends & family, with plenty of space for outdoor entertaining & bbqs. This property is a rare find, offering both privacy & convenience.
Location
State TX
County Montgomery
Community The Woodlands
Area The Woodlands
Rooms
Bedroom Description All Bedrooms Down,En-Suite Bath,Primary Bed - 1st Floor,Walk-In Closet
Other Rooms Breakfast Room, Family Room, Formal Dining, Formal Living, Living Area - 1st Floor, Utility Room in House
Master Bathroom Primary Bath: Double Sinks, Primary Bath: Separate Shower, Secondary Bath(s): Tub/Shower Combo
Den/Bedroom Plus 3
Kitchen Breakfast Bar, Island w/ Cooktop, Kitchen open to Family Room, Pantry
Interior
Interior Features Drapes/Curtains/Window Cover, Dryer Included, Fire/Smoke Alarm, High Ceiling, Refrigerator Included, Washer Included
Heating Central Gas
Cooling Central Electric
Flooring Tile, Wood
Fireplaces Number 1
Fireplaces Type Gas Connections, Gaslog Fireplace
Exterior
Exterior Feature Back Yard, Back Yard Fenced, Fully Fenced, Patio/Deck, Sprinkler System
Parking Features Attached Garage
Garage Spaces 2.0
Garage Description Auto Garage Door Opener
Roof Type Composition
Street Surface Concrete,Curbs
Private Pool No
Building
Lot Description Cul-De-Sac, Subdivision Lot, Wooded
Story 1
Foundation Slab
Lot Size Range 0 Up To 1/4 Acre
Water Water District
Structure Type Brick
New Construction No
Schools
Elementary Schools David Elementary School
Middle Schools Knox Junior High School
High Schools The Woodlands College Park High School
School District 11 - Conroe
Others
Senior Community No
Restrictions Deed Restrictions,Restricted
Tax ID 9722-06-26600
Energy Description Ceiling Fans,Digital Program Thermostat
Acceptable Financing Cash Sale, Conventional, FHA, VA
Tax Rate 2.0269
Disclosures Mud, Other Disclosures, Sellers Disclosure
Listing Terms Cash Sale, Conventional, FHA, VA
Financing Cash Sale,Conventional,FHA,VA
Special Listing Condition Mud, Other Disclosures, Sellers Disclosure
Read Less Info
Want to know what your home might be worth? Contact us for a FREE valuation!

Our team is ready to help you sell your home for the highest possible price ASAP

Bought with Connect Realty.com




