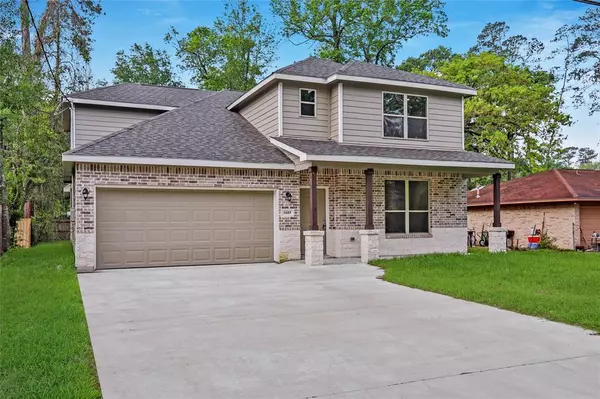For more information regarding the value of a property, please contact us for a free consultation.
Key Details
Property Type Single Family Home
Listing Status Sold
Purchase Type For Sale
Square Footage 2,720 sqft
Price per Sqft $134
Subdivision Lake Chateau Woods 07
MLS Listing ID 6434216
Sold Date 05/12/23
Style Traditional
Bedrooms 4
Full Baths 3
Year Built 2022
Annual Tax Amount $934
Tax Year 2022
Lot Size 10,150 Sqft
Acres 0.233
Property Description
Step inside your dream home! This opulent abode boasts magnificent 10-foot ceilings, lending an expansive and welcoming ambiance to the kitchen and living area. The kitchen is outfitted with copious space for all your culinary endeavors, complete with 42-inch upper cabinets, a capacious island, and topped with exquisite granite countertops. The bedrooms are equally impressive, with generously sized walk-in closets to accommodate your possessions. Moreover, the Samsung Stainless Steel appliance package is top-of-the-line, comprising an easy-to-clean electric oven with a smooth-top range, a 3-rack dishwasher, and a microwave, making the kitchen both chic and functional. We stand behind the quality of our appliances and offer a 1-year warranty on all Samsung products. Additionally, don't hesitate to inquire about our preferred lender perks. Located just minutes away from The Woodlands, I-45, and The Woodlands Pavilion, this home provides easy access to all your favorite places.
Location
State TX
County Montgomery
Area Spring Northeast
Rooms
Bedroom Description 2 Bedrooms Down,En-Suite Bath,Primary Bed - 1st Floor,Walk-In Closet
Other Rooms Breakfast Room, Family Room, Gameroom Up, Home Office/Study, Kitchen/Dining Combo, Living/Dining Combo, Utility Room in House
Master Bathroom Primary Bath: Double Sinks, Primary Bath: Shower Only, Secondary Bath(s): Tub/Shower Combo
Den/Bedroom Plus 5
Kitchen Island w/o Cooktop, Kitchen open to Family Room, Pantry
Interior
Interior Features Dryer Included, Fire/Smoke Alarm, High Ceiling, Refrigerator Included, Washer Included
Heating Central Electric
Cooling Central Electric
Flooring Carpet, Vinyl Plank
Exterior
Exterior Feature Back Yard, Porch
Parking Features Attached Garage
Garage Spaces 2.0
Roof Type Composition
Private Pool No
Building
Lot Description Subdivision Lot
Story 2
Foundation Slab
Lot Size Range 0 Up To 1/4 Acre
Builder Name Starter Homes of TX
Sewer Public Sewer
Water Water District
Structure Type Brick,Cement Board,Stone
New Construction Yes
Schools
Elementary Schools Houser Elementary School
Middle Schools Irons Junior High School
High Schools Oak Ridge High School
School District 11 - Conroe
Others
Senior Community No
Restrictions Deed Restrictions
Tax ID 6560-07-17500
Energy Description Attic Vents,Digital Program Thermostat,Energy Star/CFL/LED Lights,High-Efficiency HVAC,Insulated/Low-E windows,Insulation - Batt,Insulation - Blown Fiberglass,Radiant Attic Barrier
Tax Rate 2.0451
Disclosures No Disclosures
Special Listing Condition No Disclosures
Read Less Info
Want to know what your home might be worth? Contact us for a FREE valuation!

Our team is ready to help you sell your home for the highest possible price ASAP

Bought with Target Realty, Inc.




