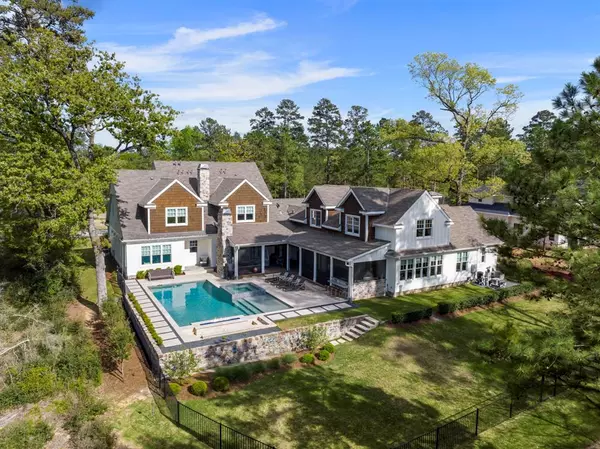For more information regarding the value of a property, please contact us for a free consultation.
Key Details
Property Type Single Family Home
Listing Status Sold
Purchase Type For Sale
Square Footage 7,185 sqft
Price per Sqft $452
Subdivision Bluejack National Ph 1A
MLS Listing ID 8704233
Sold Date 07/28/23
Style Craftsman,French,Traditional
Bedrooms 6
Full Baths 6
Half Baths 1
HOA Fees $233/ann
HOA Y/N 1
Year Built 2016
Annual Tax Amount $72,173
Tax Year 2022
Lot Size 0.620 Acres
Acres 0.62
Property Description
Exquisite Southern Living showcase home nestled on the 2nd hole of the award winning, Bluejack National! Thoughtfully designed with functionality and alluring custom features. Your main home offers bright open living areas, private study, conversation room, and temperature-controlled wine room. The kitchen features Thermador appliances, quartz countertops, and service kitchen overlooking your wrap around porch and garden. Luxurious primary suite on 1st floor, 3 bedrooms upstairs including spacious flex/media room with wet bar. Step outside entertaining guests every season in an automated screen covered porch with full outdoor kitchen, stone fireplace, custom pool/spa and sunken fire pit. Casita includes living area with panoramic views of the course, 2 bedrooms, 2 full bath, kitchenette, and enormous upstairs flex space. Experience a lifestyle of relaxation and recreation living in this exclusive master planned community with amenities unlike any other!
Location
State TX
County Montgomery
Community Bluejack National
Area Montgomery County Northwest
Rooms
Bedroom Description 2 Bedrooms Down,Built-In Bunk Beds,Primary Bed - 1st Floor
Other Rooms Formal Dining, Gameroom Up, Guest Suite w/Kitchen, Home Office/Study, Kitchen/Dining Combo, Loft, Quarters/Guest House, Utility Room in House, Wine Room
Master Bathroom Primary Bath: Tub/Shower Combo
Den/Bedroom Plus 7
Kitchen Breakfast Bar, Butler Pantry, Island w/o Cooktop, Kitchen open to Family Room, Pot Filler, Pots/Pans Drawers, Reverse Osmosis, Second Sink, Soft Closing Cabinets, Soft Closing Drawers, Under Cabinet Lighting
Interior
Interior Features Alarm System - Owned, Crown Molding, Drapes/Curtains/Window Cover, Fire/Smoke Alarm, Formal Entry/Foyer, High Ceiling, Spa/Hot Tub, Wet Bar, Wired for Sound
Heating Central Gas
Cooling Central Electric
Flooring Marble Floors, Tile, Wood
Fireplaces Number 2
Exterior
Exterior Feature Back Green Space, Back Yard Fenced, Controlled Subdivision Access, Covered Patio/Deck, Detached Gar Apt /Quarters, Outdoor Fireplace, Outdoor Kitchen, Porch, Screened Porch, Spa/Hot Tub, Sprinkler System, Storage Shed, Subdivision Tennis Court
Parking Features Attached Garage, Detached Garage
Garage Spaces 3.0
Garage Description Additional Parking, Auto Garage Door Opener, Double-Wide Driveway, EV Charging Station, Golf Cart Garage, Workshop
Pool Gunite, Heated, In Ground
Roof Type Composition
Accessibility Manned Gate
Private Pool Yes
Building
Lot Description In Golf Course Community, On Golf Course, Subdivision Lot
Story 2
Foundation Slab
Lot Size Range 1/2 Up to 1 Acre
Builder Name Morning Star
Water Water District
Structure Type Cement Board,Other,Stone,Wood
New Construction No
Schools
Elementary Schools Montgomery Elementary School (Montgomery)
Middle Schools Montgomery Junior High School
High Schools Montgomery High School
School District 37 - Montgomery
Others
Senior Community No
Restrictions Deed Restrictions
Tax ID 2637-00-00800
Energy Description Attic Fan,Digital Program Thermostat,Energy Star Appliances,Generator,High-Efficiency HVAC,Insulated Doors,Insulated/Low-E windows,Insulation - Spray-Foam,Tankless/On-Demand H2O Heater
Tax Rate 2.9481
Disclosures Mud, Sellers Disclosure
Special Listing Condition Mud, Sellers Disclosure
Read Less Info
Want to know what your home might be worth? Contact us for a FREE valuation!

Our team is ready to help you sell your home for the highest possible price ASAP

Bought with RE/MAX Partners




