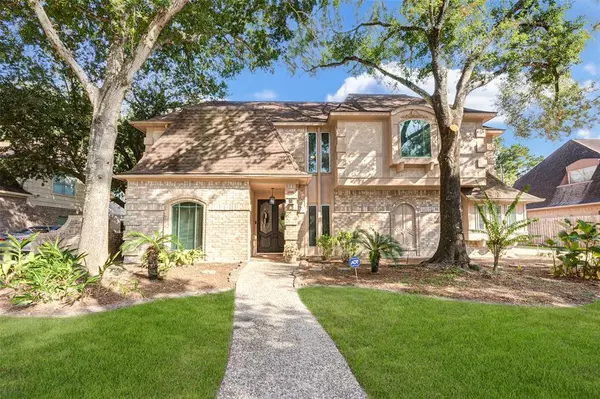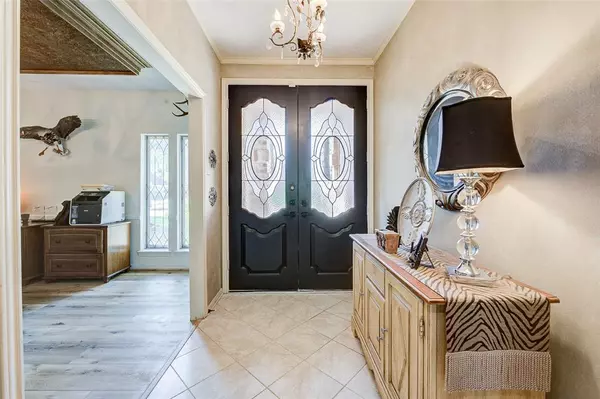For more information regarding the value of a property, please contact us for a free consultation.
Key Details
Property Type Single Family Home
Listing Status Sold
Purchase Type For Sale
Square Footage 2,866 sqft
Price per Sqft $137
Subdivision Champion Forest Sec 03
MLS Listing ID 65450673
Sold Date 09/29/23
Style Traditional
Bedrooms 4
Full Baths 3
Half Baths 1
HOA Fees $20/ann
HOA Y/N 1
Year Built 1981
Annual Tax Amount $6,886
Tax Year 2022
Lot Size 9,672 Sqft
Acres 0.222
Property Description
DETAILS, DETAILS, DETAILS!!! This elegant home is in the highly sought-after Champion Forest. Beautifully maintained and spacious, this gorgeous two-story home is THE home you've been waiting for. You're greeted with elegance, class, & bright natural light as you walk through the front double door. Property highlights include luxury flooring, tile entry, & fresh carpet throughout, replaced July '23. Lovely fixtures throughout. Floor-to-ceiling windows & rich wood accents make for an inviting living area. Primary Bed crowned w/ tray ceiling detail, chef's kitchen w/ statement island cooktop, formal dining/study w/ stunning reverse tray ceiling, wet bar, fireplace, and game room w/ custom built-ins. Renovated Hollywood bath boasts double sinks, ample storage, soaking tub/shower combo, & stand-alone rainfall shower. Relax & entertain in your personal swimming pool w/ outdoor covered kitchen/bar. Make this your home today, where everyday you'll live, work, and play the Champion Forest Way!
Location
State TX
County Harris
Area Champions Area
Interior
Interior Features High Ceiling, Wet Bar
Heating Central Gas
Cooling Central Electric
Flooring Carpet, Tile, Vinyl Plank
Fireplaces Number 1
Fireplaces Type Gas Connections
Exterior
Exterior Feature Covered Patio/Deck, Fully Fenced, Outdoor Kitchen, Porch, Sprinkler System
Parking Features Detached Garage
Garage Spaces 2.0
Pool In Ground
Roof Type Composition
Private Pool Yes
Building
Lot Description Subdivision Lot
Story 2
Foundation Slab
Lot Size Range 0 Up To 1/4 Acre
Water Water District
Structure Type Brick
New Construction No
Schools
Elementary Schools Brill Elementary School
Middle Schools Kleb Intermediate School
High Schools Klein High School
School District 32 - Klein
Others
Senior Community No
Restrictions Deed Restrictions
Tax ID 112-859-000-0037
Acceptable Financing Cash Sale, Conventional, FHA, VA
Tax Rate 2.212
Disclosures Mud, Sellers Disclosure
Listing Terms Cash Sale, Conventional, FHA, VA
Financing Cash Sale,Conventional,FHA,VA
Special Listing Condition Mud, Sellers Disclosure
Read Less Info
Want to know what your home might be worth? Contact us for a FREE valuation!

Our team is ready to help you sell your home for the highest possible price ASAP

Bought with Berkshire Hathaway HomeServices Premier Properties
GET MORE INFORMATION





