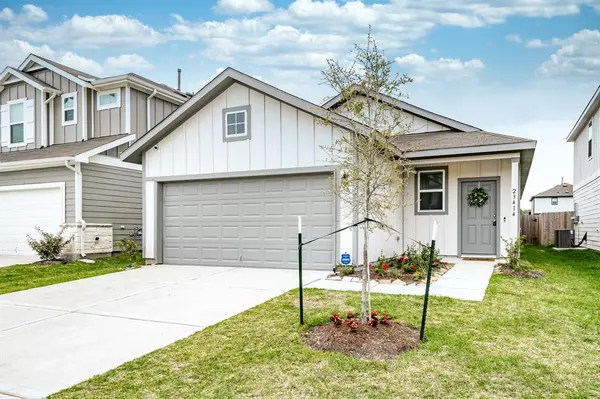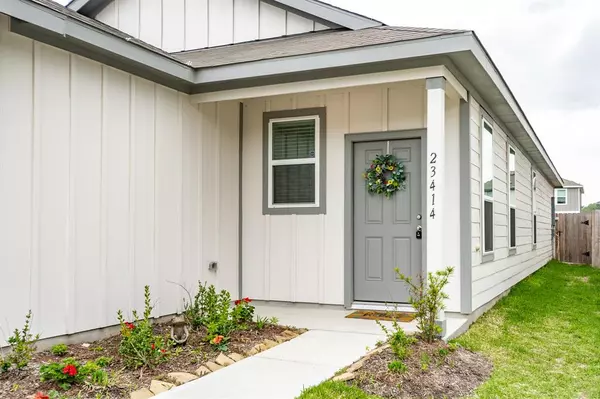For more information regarding the value of a property, please contact us for a free consultation.
Key Details
Property Type Single Family Home
Listing Status Sold
Purchase Type For Sale
Square Footage 1,512 sqft
Price per Sqft $178
Subdivision Pine Grove
MLS Listing ID 61547060
Sold Date 10/19/23
Style Ranch,Traditional
Bedrooms 3
Full Baths 2
HOA Fees $41/ann
HOA Y/N 1
Year Built 2022
Annual Tax Amount $736
Tax Year 2022
Lot Size 6,270 Sqft
Acres 0.1439
Property Description
This charming home has a lot to offer! You will love the open floor plan when you walk in the door! The Family room is open to the Kitchen but separated by a raised breakfast bar, perfect for a couple of bar stools for extra seating. The Kitchen has an island that provides extra storage, counter space & also space for 2 small stools too! And since the Kitchen is open to the Dining room, it makes this a great space for gathering with family & friends. The Study has doors for privacy & would make a great home office. The Primary bedroom has a large walk-in closet & private bathroom with double sink vanity, large soaking tub & a separate shower. There are 2 secondary bedrooms with a shared full bathroom. You can enjoy grillin' & chillin' on the flagstone patio & relax under the pergola! There's plenty of space in this backyard to add a playset, garden or pool. Convenient access to I-45 North, the Hardy Toll Rd & The Woodlands. Don't wait, schedule your appointment today!
Location
State TX
County Harris
Area Spring East
Rooms
Bedroom Description All Bedrooms Down,Split Plan
Other Rooms 1 Living Area, Family Room, Library, Utility Room in House
Master Bathroom Primary Bath: Double Sinks, Primary Bath: Separate Shower, Secondary Bath(s): Tub/Shower Combo
Den/Bedroom Plus 4
Kitchen Breakfast Bar, Kitchen open to Family Room, Pantry
Interior
Interior Features Fire/Smoke Alarm, High Ceiling
Heating Central Gas
Cooling Central Electric
Flooring Carpet
Exterior
Exterior Feature Back Yard Fenced, Patio/Deck
Parking Features Attached Garage
Garage Spaces 2.0
Roof Type Composition
Private Pool No
Building
Lot Description Cul-De-Sac
Story 1
Foundation Slab
Lot Size Range 0 Up To 1/4 Acre
Builder Name Centex
Sewer Public Sewer
Water Public Water
Structure Type Brick,Cement Board
New Construction No
Schools
Elementary Schools Chet Burchett Elementary School
Middle Schools Ricky C Bailey M S
High Schools Spring High School
School District 48 - Spring
Others
Senior Community No
Restrictions Deed Restrictions,Restricted
Tax ID 144-282-005-0014
Ownership Full Ownership
Energy Description Ceiling Fans
Acceptable Financing Cash Sale, Conventional, FHA
Tax Rate 2.0211
Disclosures Sellers Disclosure
Listing Terms Cash Sale, Conventional, FHA
Financing Cash Sale,Conventional,FHA
Special Listing Condition Sellers Disclosure
Read Less Info
Want to know what your home might be worth? Contact us for a FREE valuation!

Our team is ready to help you sell your home for the highest possible price ASAP

Bought with Cottage Gate Real Estate Group
GET MORE INFORMATION





