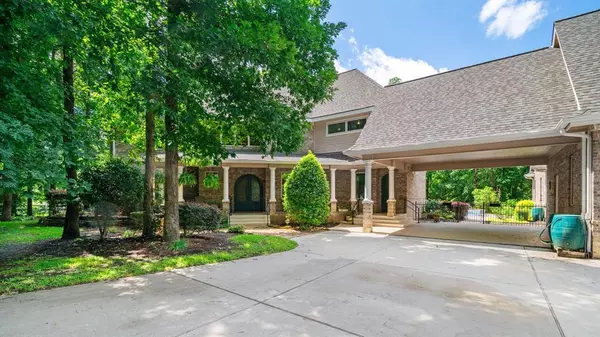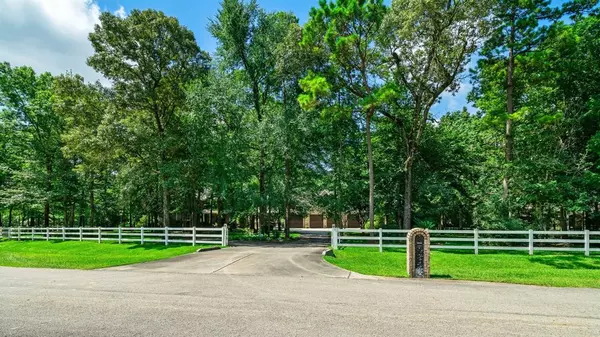For more information regarding the value of a property, please contact us for a free consultation.
Key Details
Property Type Single Family Home
Listing Status Sold
Purchase Type For Sale
Square Footage 5,184 sqft
Price per Sqft $219
Subdivision Montgomery Trace 08
MLS Listing ID 45450170
Sold Date 11/03/23
Style Traditional
Bedrooms 4
Full Baths 3
Half Baths 1
HOA Fees $66/ann
HOA Y/N 1
Year Built 2002
Annual Tax Amount $17,975
Tax Year 2022
Lot Size 3.671 Acres
Acres 3.671
Property Description
Welcome to this stunning home that sits on 3.67 acres of wooded land in a peaceful cul-de-sac, offering plenty of privacy and tranquility. With a pool, 4 car garage with a LARGE workshop, elevator and two home offices, this property is perfect for families or those who work from home. As you approach the home, you'll notice the attention to detail that has gone into every aspect of its design. The exterior and well-manicured lawn make for an inviting entrance. Upon entering the home, you'll be greeted by a spacious foyer that opens up into the main living area. The massive laundry room is located off the kitchen. It's equipped with plenty of storage space for all your laundry needs. The chef kitchen is a dream come true and will inspire even the most reluctant cook to whip up delicious meals. With high end appliances, custom cabinetry, granite countertops and an island with seating, this kitchen has it all. Home features whole home generator. Roof installed June 2023.
Location
State TX
County Montgomery
Area Conroe Southwest
Rooms
Bedroom Description 1 Bedroom Down - Not Primary BR,En-Suite Bath,Primary Bed - 2nd Floor,Sitting Area,Split Plan,Walk-In Closet
Other Rooms 1 Living Area, Breakfast Room, Formal Dining, Home Office/Study, Living Area - 1st Floor, Utility Room in House
Master Bathroom Half Bath, Primary Bath: Double Sinks, Primary Bath: Separate Shower, Primary Bath: Soaking Tub, Secondary Bath(s): Tub/Shower Combo
Den/Bedroom Plus 4
Kitchen Breakfast Bar, Island w/o Cooktop, Pantry
Interior
Interior Features Alarm System - Owned, Central Vacuum, Window Coverings, Elevator, Fire/Smoke Alarm, High Ceiling, Refrigerator Included
Heating Central Gas, Zoned
Cooling Central Electric, Zoned
Flooring Carpet, Stone, Wood
Fireplaces Number 1
Fireplaces Type Gaslog Fireplace
Exterior
Exterior Feature Back Yard, Covered Patio/Deck, Outdoor Kitchen, Partially Fenced, Patio/Deck, Porch, Side Yard, Sprinkler System, Workshop
Parking Features Attached/Detached Garage
Garage Spaces 4.0
Carport Spaces 2
Garage Description Auto Garage Door Opener, Circle Driveway, Porte-Cochere, Workshop
Pool Heated, In Ground
Roof Type Composition
Street Surface Asphalt
Private Pool Yes
Building
Lot Description Cul-De-Sac, Subdivision Lot
Story 2
Foundation Slab
Lot Size Range 2 Up to 5 Acres
Water Aerobic
Structure Type Brick,Cement Board
New Construction No
Schools
Elementary Schools Stewart Elementary School (Conroe)
Middle Schools Peet Junior High School
High Schools Conroe High School
School District 11 - Conroe
Others
Senior Community No
Restrictions Deed Restrictions
Tax ID 7281-08-02700
Ownership Full Ownership
Energy Description Attic Vents,Ceiling Fans,Digital Program Thermostat,Generator,HVAC>13 SEER,Insulated/Low-E windows,Insulation - Blown Fiberglass,North/South Exposure
Acceptable Financing Cash Sale, Conventional
Tax Rate 1.7468
Disclosures Exclusions, Other Disclosures, Sellers Disclosure
Listing Terms Cash Sale, Conventional
Financing Cash Sale,Conventional
Special Listing Condition Exclusions, Other Disclosures, Sellers Disclosure
Read Less Info
Want to know what your home might be worth? Contact us for a FREE valuation!

Our team is ready to help you sell your home for the highest possible price ASAP

Bought with Keller Williams Advantage Realty




