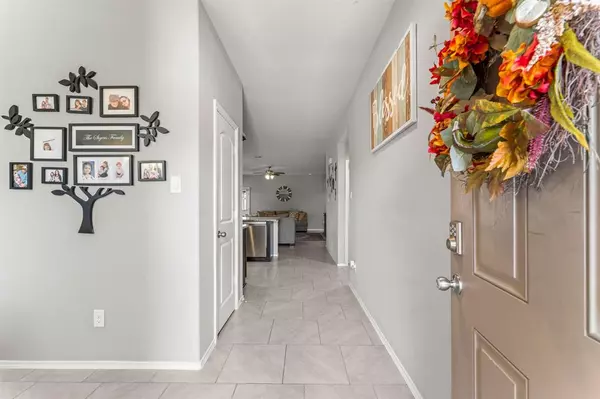For more information regarding the value of a property, please contact us for a free consultation.
Key Details
Property Type Single Family Home
Listing Status Sold
Purchase Type For Sale
Square Footage 1,688 sqft
Price per Sqft $151
Subdivision Breckenridge Forest
MLS Listing ID 25102326
Sold Date 11/08/23
Style Traditional
Bedrooms 3
Full Baths 2
HOA Fees $34/ann
HOA Y/N 1
Year Built 2019
Annual Tax Amount $5,674
Tax Year 2022
Lot Size 5,500 Sqft
Acres 0.1263
Property Description
Welcome to 23122 Peerless Drive in the serene Breckenridge Forest! Discover a modern 3 bedroom, 2 bathroom oasis, seamlessly blending an open floorplan with neutral colors throughout, ensuring easy personalization for its new owner. Experience enhanced security with Ring Doorbell & Cameras and appreciate seamless access with Keyless Entry. Relish the endless supply of hot water from the Tankless Water Heater and the crisp, pure water from the Whole Home Water Filter System. The home is future-proofed with Freeze Proof Piping and a state-of-the-art Smart Home Panel. Outdoors, the extended covered patio invites relaxation and gatherings alike. Elegantly combining style, convenience, and functionality, this gem is ready to be called home.
Location
State TX
County Harris
Area Spring East
Rooms
Bedroom Description All Bedrooms Down,Primary Bed - 1st Floor,Walk-In Closet
Other Rooms Family Room, Formal Dining, Utility Room in House
Master Bathroom Primary Bath: Double Sinks
Kitchen Breakfast Bar, Island w/o Cooktop, Kitchen open to Family Room
Interior
Interior Features Alarm System - Owned, Formal Entry/Foyer, Water Softener - Owned
Heating Central Gas
Cooling Central Electric
Flooring Carpet, Tile
Exterior
Exterior Feature Back Yard Fenced, Covered Patio/Deck, Porch
Parking Features Attached Garage
Garage Spaces 2.0
Garage Description Auto Garage Door Opener, Double-Wide Driveway
Roof Type Composition
Private Pool No
Building
Lot Description Subdivision Lot
Story 1
Foundation Slab
Lot Size Range 0 Up To 1/4 Acre
Water Water District
Structure Type Brick
New Construction No
Schools
Elementary Schools Chet Burchett Elementary School
Middle Schools Dueitt Middle School
High Schools Spring High School
School District 48 - Spring
Others
Senior Community No
Restrictions Deed Restrictions
Tax ID 140-578-003-0002
Energy Description Attic Vents,Ceiling Fans,Digital Program Thermostat,High-Efficiency HVAC,Tankless/On-Demand H2O Heater
Acceptable Financing Cash Sale, Conventional, FHA, VA
Tax Rate 2.6961
Disclosures Mud, Sellers Disclosure
Listing Terms Cash Sale, Conventional, FHA, VA
Financing Cash Sale,Conventional,FHA,VA
Special Listing Condition Mud, Sellers Disclosure
Read Less Info
Want to know what your home might be worth? Contact us for a FREE valuation!

Our team is ready to help you sell your home for the highest possible price ASAP

Bought with Walzel Properties - Corporate Office




