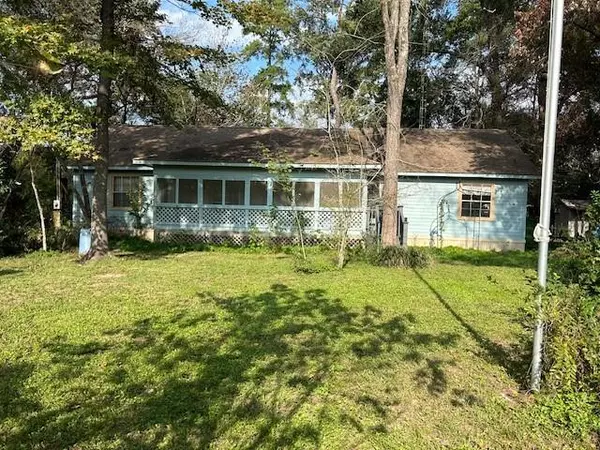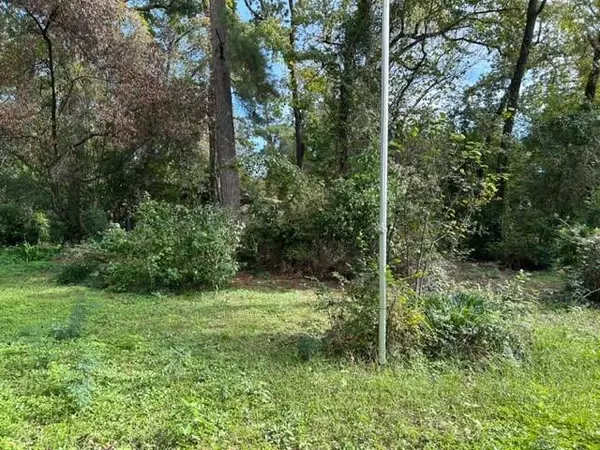For more information regarding the value of a property, please contact us for a free consultation.
Key Details
Property Type Single Family Home
Listing Status Sold
Purchase Type For Sale
Square Footage 1,840 sqft
Price per Sqft $135
Subdivision Rolling Oaks Country U/R
MLS Listing ID 7370206
Sold Date 12/15/23
Style Traditional
Bedrooms 3
Full Baths 2
Year Built 1978
Annual Tax Amount $4,172
Tax Year 2023
Lot Size 1.010 Acres
Acres 1.0105
Property Description
Back on market. Location, Location, Location. No MUD taxes. No HOA. 1.01 acre off Kuykendahl Rd. close to The Woodlands & Spring including shopping and dining. Rustic 3/2 manufactured home with screened in front porch and large screened in back porch with mock fireplace. Front door, side porch door and back porch door with beautiful stained glass. Kitchen and living room with beadboard ceiling. Kitchen has double oven. Nice size living room, dining room and breakfast area. Split floor plan. Nice size primary bedroom, primary bath has double sinks, separate tub and shower. Extra room in the house for work projects. Large fenced backyard with garden shed, tool shed with covered deck and 2 other sheds-plenty of storage room. 3 car carport. Plenty of room for gardening. Washer, dryer, refrigerator, and microwave stay with the property. Home needs some TLC so bring the imagination. Buyer will need new survey. Seller will make no repairs, being sold as-is. Seller says has not flooded.
Location
State TX
County Harris
Area The Woodlands
Rooms
Bedroom Description All Bedrooms Down,Primary Bed - 1st Floor,Split Plan
Other Rooms Breakfast Room, Family Room, Formal Dining, Utility Room in House
Master Bathroom Primary Bath: Double Sinks, Primary Bath: Separate Shower, Primary Bath: Soaking Tub, Secondary Bath(s): Tub/Shower Combo
Interior
Interior Features Dryer Included, Fire/Smoke Alarm, Refrigerator Included, Washer Included, Window Coverings
Heating Central Electric
Cooling Central Electric
Flooring Carpet, Vinyl
Fireplaces Number 1
Fireplaces Type Mock Fireplace
Exterior
Exterior Feature Back Yard, Back Yard Fenced, Covered Patio/Deck, Fully Fenced, Porch, Screened Porch, Storage Shed, Workshop
Carport Spaces 3
Garage Description Driveway Gate, Workshop
Roof Type Composition
Street Surface Asphalt
Accessibility Driveway Gate
Private Pool No
Building
Lot Description Cleared
Story 1
Foundation Block & Beam
Lot Size Range 1 Up to 2 Acres
Water Public Water, Well
Structure Type Cement Board
New Construction No
Schools
Elementary Schools Timber Creek Elementary School (Tomball)
Middle Schools Creekside Park Junior High School
High Schools Tomball High School
School District 53 - Tomball
Others
Senior Community No
Restrictions Deed Restrictions,Mobile Home Allowed,Unknown
Tax ID 115-240-000-0116
Ownership Full Ownership
Energy Description Ceiling Fans,Storm Windows
Acceptable Financing Cash Sale
Tax Rate 1.9965
Disclosures Sellers Disclosure
Listing Terms Cash Sale
Financing Cash Sale
Special Listing Condition Sellers Disclosure
Read Less Info
Want to know what your home might be worth? Contact us for a FREE valuation!

Our team is ready to help you sell your home for the highest possible price ASAP

Bought with State 28 Real Estate, PLLC




