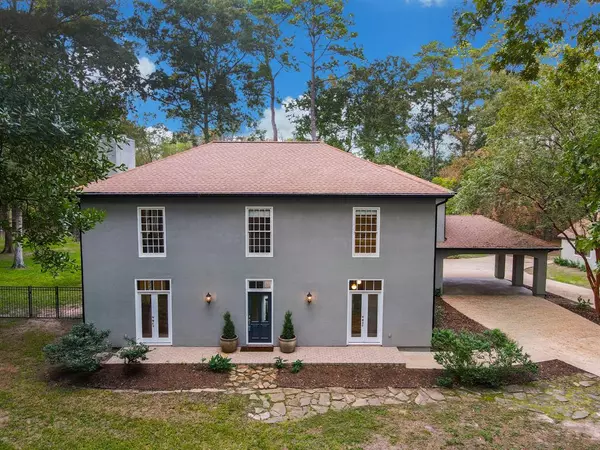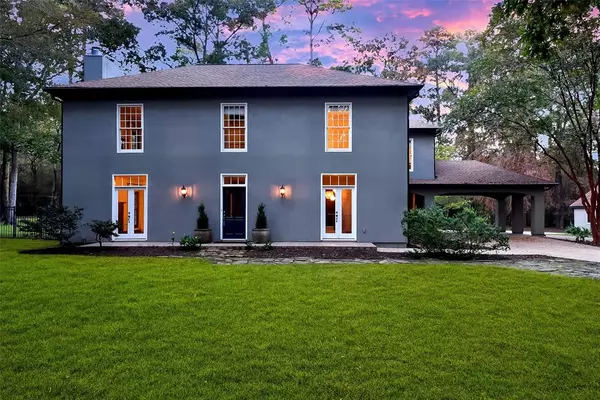For more information regarding the value of a property, please contact us for a free consultation.
Key Details
Property Type Single Family Home
Listing Status Sold
Purchase Type For Sale
Square Footage 3,429 sqft
Price per Sqft $213
Subdivision Ph Herndon A-256
MLS Listing ID 26085940
Sold Date 01/17/24
Style Traditional
Bedrooms 3
Full Baths 2
Half Baths 1
Year Built 1984
Annual Tax Amount $11,038
Tax Year 2023
Lot Size 4.140 Acres
Acres 4.14
Property Description
Experience the seamless fusion of luxury and tranquility in your new home on 4.14 acres blending beautiful interiors with the serenity of surrounding nature. The residence boasts a beautiful sunlit kitchen with granite countertops and a sizable pantry. The luxurious master suite offers a tranquil retreat with its own fireplace, a vast soaking tub, and a separate shower, and a balcony that overlooks the back yard to enjoy morning coffee or nature viewing. The whole home has rich hardwood and tile flooring throughout. Practical amenities include a large utility room with tons of cabinets and storage and an attached garage with workshop, a porte-cochere and circle drive. The unfinished lower level in the two-story guest house offers potential for customization while upstairs was being used as an office/workshop, but possibilities are limitless. Minutes from local conveniences, Lake Conroe, and The Woodlands, this property is an idyllic retreat ready to become your personalized sanctuary.
Location
State TX
County Montgomery
Area Lake Conroe Area
Rooms
Bedroom Description All Bedrooms Up,Primary Bed - 2nd Floor
Other Rooms Breakfast Room, Formal Dining, Living Area - 1st Floor
Master Bathroom Hollywood Bath
Interior
Interior Features Alarm System - Owned, Balcony, Crown Molding, Dryer Included, Formal Entry/Foyer, High Ceiling, Refrigerator Included, Washer Included
Heating Central Gas
Cooling Central Electric
Flooring Tile, Wood
Fireplaces Number 2
Fireplaces Type Wood Burning Fireplace
Exterior
Exterior Feature Back Yard, Back Yard Fenced, Balcony, Covered Patio/Deck, Detached Gar Apt /Quarters, Greenhouse, Outdoor Fireplace, Partially Fenced, Patio/Deck, Porch, Private Driveway, Storage Shed, Workshop
Parking Features Attached Garage, Oversized Garage
Garage Spaces 2.0
Garage Description Additional Parking, Circle Driveway, Driveway Gate, Workshop
Roof Type Composition
Accessibility Driveway Gate
Private Pool No
Building
Lot Description Wooded
Faces South
Story 2
Foundation Slab
Lot Size Range 2 Up to 5 Acres
Sewer Septic Tank
Water Well
Structure Type Stucco
New Construction No
Schools
Elementary Schools Giesinger Elementary School
Middle Schools Peet Junior High School
High Schools Conroe High School
School District 11 - Conroe
Others
Senior Community No
Restrictions Horses Allowed,No Restrictions
Tax ID 0256-00-02538
Energy Description Ceiling Fans
Acceptable Financing Assumable 1st Lien, Cash Sale, Conventional, FHA, Owner 2nd, Owner Financing, Seller to Contribute to Buyer's Closing Costs, VA
Tax Rate 2.074
Disclosures Sellers Disclosure
Listing Terms Assumable 1st Lien, Cash Sale, Conventional, FHA, Owner 2nd, Owner Financing, Seller to Contribute to Buyer's Closing Costs, VA
Financing Assumable 1st Lien,Cash Sale,Conventional,FHA,Owner 2nd,Owner Financing,Seller to Contribute to Buyer's Closing Costs,VA
Special Listing Condition Sellers Disclosure
Read Less Info
Want to know what your home might be worth? Contact us for a FREE valuation!

Our team is ready to help you sell your home for the highest possible price ASAP

Bought with LPT Realty, LLC




