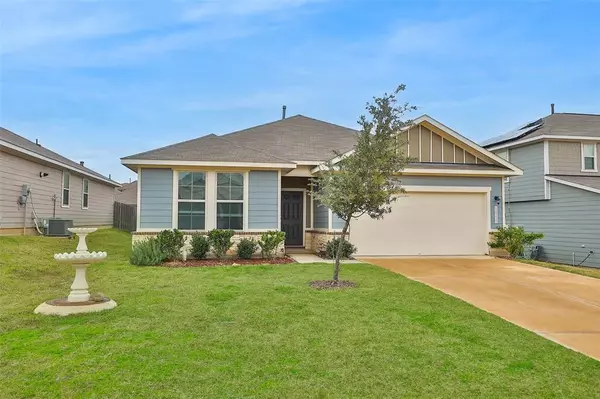For more information regarding the value of a property, please contact us for a free consultation.
Key Details
Property Type Single Family Home
Listing Status Sold
Purchase Type For Sale
Square Footage 1,614 sqft
Price per Sqft $165
Subdivision Mostyn Spgs Sub 01
MLS Listing ID 62291378
Sold Date 01/31/24
Style Traditional
Bedrooms 3
Full Baths 2
Year Built 2019
Annual Tax Amount $8,039
Tax Year 2023
Lot Size 6,377 Sqft
Acres 0.1464
Property Description
Beautiful one-story home located in highly desirable Magnolia. Featuring open concept that flows from the Kitchen and Dining to Living Room! Light and Bright! 3 beds, 2 baths + 2 car garage. Stainless steel appliances. Refrigerator and W/D stay. Tile and Vinyl Flooring, granite countertops! Owner installed door leading from Master bedroom to backyard. Backyard is fenced and looks over green space for walking. The Primary bedroom features a huge walk-in closet. This move in ready home was built in 2019, and ready for you to call it your own! Move-in Ready! Owner/Agent. Deed restrictions but No HOA! Schools are zoned to Magnolia ISD. Access to a splashpad, pavilion and playground. Less than 5 minutes to the brand new HEB, great dining and shopping in the newly developed 60 acre development with more to come. Near Aggie Highway, 249, 99 corridors and more!
Location
State TX
County Montgomery
Area Magnolia/1488 East
Rooms
Bedroom Description All Bedrooms Down,Primary Bed - 1st Floor
Other Rooms 1 Living Area, Utility Room in House
Master Bathroom Primary Bath: Double Sinks, Primary Bath: Shower Only, Secondary Bath(s): Separate Shower, Secondary Bath(s): Tub/Shower Combo
Den/Bedroom Plus 3
Kitchen Breakfast Bar, Instant Hot Water, Island w/o Cooktop, Kitchen open to Family Room, Pantry
Interior
Interior Features Crown Molding, Dryer Included, Fire/Smoke Alarm, Refrigerator Included, Washer Included
Heating Central Gas
Cooling Central Electric
Flooring Laminate, Tile
Exterior
Exterior Feature Covered Patio/Deck, Patio/Deck, Porch, Satellite Dish
Parking Features Attached Garage
Garage Spaces 2.0
Garage Description Auto Garage Door Opener, Double-Wide Driveway
Roof Type Composition
Street Surface Concrete
Private Pool No
Building
Lot Description Greenbelt, Subdivision Lot
Story 1
Foundation Slab
Lot Size Range 0 Up To 1/4 Acre
Builder Name Century Homes
Water Water District
Structure Type Cement Board,Stone
New Construction No
Schools
Elementary Schools Magnolia Parkway Elementary School
Middle Schools Bear Branch Junior High School
High Schools Magnolia High School
School District 36 - Magnolia
Others
Senior Community No
Restrictions Deed Restrictions
Tax ID 7333-00-07400
Energy Description Ceiling Fans,Digital Program Thermostat,Energy Star Appliances,Energy Star/CFL/LED Lights,High-Efficiency HVAC,HVAC>13 SEER,Insulated/Low-E windows,Insulation - Batt,North/South Exposure,Radiant Attic Barrier,Tankless/On-Demand H2O Heater
Acceptable Financing Cash Sale, Conventional, FHA
Tax Rate 3.0146
Disclosures Owner/Agent, Sellers Disclosure
Green/Energy Cert Energy Star Qualified Home, Environments for Living
Listing Terms Cash Sale, Conventional, FHA
Financing Cash Sale,Conventional,FHA
Special Listing Condition Owner/Agent, Sellers Disclosure
Read Less Info
Want to know what your home might be worth? Contact us for a FREE valuation!

Our team is ready to help you sell your home for the highest possible price ASAP

Bought with LPT Realty, LLC




