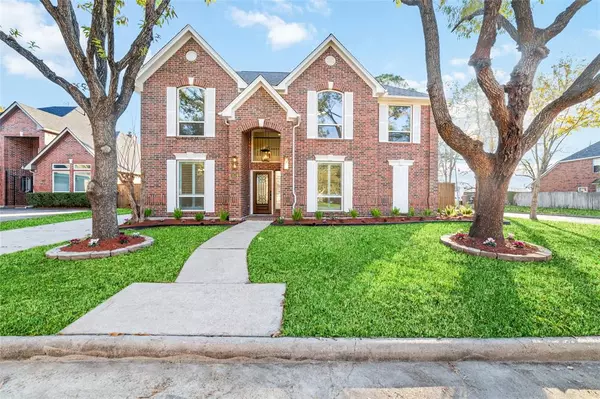For more information regarding the value of a property, please contact us for a free consultation.
Key Details
Property Type Single Family Home
Listing Status Sold
Purchase Type For Sale
Square Footage 2,724 sqft
Price per Sqft $214
Subdivision Westwick
MLS Listing ID 37643481
Sold Date 02/22/24
Style Traditional
Bedrooms 4
Full Baths 2
Half Baths 1
HOA Fees $68/ann
HOA Y/N 1
Year Built 1991
Annual Tax Amount $9,152
Tax Year 2023
Lot Size 6,777 Sqft
Acres 0.1556
Property Description
BEAUTIFULLY REMODELED TWO-STORY HOME IN THE HEART OF ENERGY CORRIDOR! ZONED TO EXEMPLARY SPRING BRANCH ISD SCHOOLS! ELEGANT HARDWOOD FLOORS THROUGHOUT FIRST FLOOR! ENTRANCE WITH BEAUTIFUL ORNAMENTAL WROUGHT IRON DOOR, SOARING CEILINGS, FORMAL DINING, FORMAL LIVING WITH BEAUTIFUL PANELED WALLS AND PLANTATION SHUTTERS WINDOWS. UPGRADED ISLAND KITCHEN W/QUARTZ COUNTER TOPS & STAINLESS-STEEL APPLIANCES OPEN TO THE SPACIOUS FAMILY ROOM WITH FIREPLACE. ROMANTIC MASTER SUITE, SPA-LIKE MASTER BATH HOLLYWOOD TUB, FRAMELESS SHOWER, DOUBLE VANITY SINK. GAMEROOM AND LARGE SECONDARY BEDROOMS UPSTAIRS. LUSH LANDSCAPING AND MATURE TREES. GREAT LOCATION THAT CLOSE TO EVERYTHING! LOW TAX RATE!
Location
State TX
County Harris
Area Spring Branch
Rooms
Bedroom Description Primary Bed - 1st Floor
Other Rooms Family Room, Formal Dining, Formal Living, Gameroom Up
Master Bathroom Half Bath, Hollywood Bath, Primary Bath: Double Sinks, Primary Bath: Separate Shower, Primary Bath: Soaking Tub, Secondary Bath(s): Tub/Shower Combo
Kitchen Breakfast Bar, Island w/ Cooktop, Kitchen open to Family Room, Pantry, Soft Closing Cabinets, Soft Closing Drawers
Interior
Interior Features Crown Molding, Fire/Smoke Alarm, High Ceiling, Refrigerator Included, Window Coverings
Heating Central Gas
Cooling Central Electric
Flooring Carpet, Tile, Wood
Fireplaces Number 1
Fireplaces Type Gas Connections
Exterior
Exterior Feature Back Yard Fenced, Covered Patio/Deck
Parking Features Detached Garage
Garage Spaces 2.0
Garage Description Auto Garage Door Opener
Roof Type Composition
Private Pool No
Building
Lot Description Corner, Subdivision Lot
Story 2
Foundation Slab
Lot Size Range 0 Up To 1/4 Acre
Sewer Public Sewer
Water Public Water, Water District
Structure Type Brick,Cement Board,Wood
New Construction No
Schools
Elementary Schools Thornwood Elementary School
Middle Schools Spring Forest Middle School
High Schools Stratford High School (Spring Branch)
School District 49 - Spring Branch
Others
Senior Community No
Restrictions Deed Restrictions
Tax ID 111-787-000-0085
Energy Description High-Efficiency HVAC
Acceptable Financing Cash Sale, Conventional, FHA, VA
Tax Rate 2.3379
Disclosures Sellers Disclosure
Listing Terms Cash Sale, Conventional, FHA, VA
Financing Cash Sale,Conventional,FHA,VA
Special Listing Condition Sellers Disclosure
Read Less Info
Want to know what your home might be worth? Contact us for a FREE valuation!

Our team is ready to help you sell your home for the highest possible price ASAP

Bought with United Real Estate




