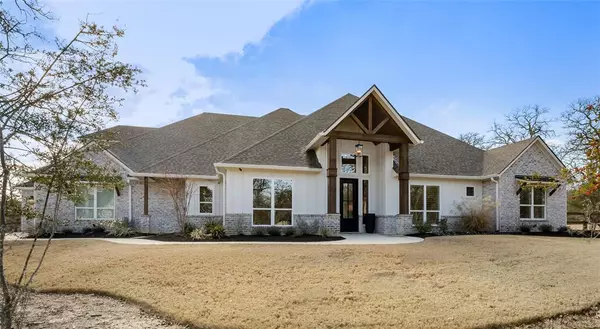For more information regarding the value of a property, please contact us for a free consultation.
Key Details
Property Type Single Family Home
Listing Status Sold
Purchase Type For Sale
Square Footage 4,537 sqft
Price per Sqft $429
Subdivision Indian Lakes
MLS Listing ID 98353506
Sold Date 03/12/24
Style Traditional
Bedrooms 5
Full Baths 5
Half Baths 1
HOA Fees $98/qua
HOA Y/N 1
Year Built 2021
Annual Tax Amount $25,598
Tax Year 2023
Lot Size 1.660 Acres
Acres 1.66
Property Description
Tucked away in the highly sought-after Indian Lakes community sits this meticulously kept 5-bedroom, 5.5-bathroom home on 1.66 acres. This modern-transitional home boasts an open concept great room and kitchen, a secondary living space, private office, and a large bedroom/flex space upstairs. Entertaining is a breeze in the main living and kitchen where you'll find floor-to-ceiling windows that provide an abundance of natural lighting, cathedral ceilings, a gaslog fireplace, custom built-in shelving, and a 15-foot island in the chef inspired kitchen. The primary suite features a luxurious en-suite bathroom with a large walk-in shower, soaking tub, double vanities, and a large walk-in closet. The entertaining space extends outside to the covered patio and outdoor kitchen that overlook the beautiful heated pool & spa, fire pit, wooded yard, and basketball court. Though quietly set back from the hustle of BCS, it is conveniently located near local amenities, shopping, and restaurants.
Location
State TX
County Brazos
Rooms
Bedroom Description Primary Bed - 1st Floor,Walk-In Closet
Other Rooms Family Room, Formal Dining, Gameroom Up, Home Office/Study, Kitchen/Dining Combo, Utility Room in House
Master Bathroom Half Bath, Primary Bath: Double Sinks, Primary Bath: Separate Shower, Primary Bath: Soaking Tub, Secondary Bath(s): Tub/Shower Combo, Vanity Area
Kitchen Breakfast Bar, Butler Pantry, Island w/o Cooktop, Kitchen open to Family Room, Pantry, Pot Filler, Pots/Pans Drawers, Under Cabinet Lighting, Walk-in Pantry
Interior
Interior Features Alarm System - Owned, Fire/Smoke Alarm, Formal Entry/Foyer, High Ceiling, Prewired for Alarm System, Refrigerator Included
Heating Central Electric
Cooling Central Electric
Flooring Tile, Wood
Fireplaces Number 1
Fireplaces Type Gaslog Fireplace
Exterior
Exterior Feature Back Yard Fenced, Covered Patio/Deck, Exterior Gas Connection, Outdoor Fireplace, Outdoor Kitchen, Patio/Deck, Porch, Spa/Hot Tub, Sprinkler System
Parking Features Attached Garage
Garage Spaces 3.0
Garage Description Auto Garage Door Opener
Pool Heated, In Ground
Roof Type Composition
Private Pool Yes
Building
Lot Description Other, Wooded
Story 2
Foundation Slab
Lot Size Range 1 Up to 2 Acres
Builder Name Schaefer
Sewer Public Sewer, Septic Tank
Water Public Water
Structure Type Brick,Cement Board,Stone
New Construction No
Schools
Elementary Schools Forest Ridge Elementary School
Middle Schools Wellborn Middle School
High Schools College Station High School
School District 153 - College Station
Others
HOA Fee Include Courtesy Patrol,Other,Recreational Facilities
Senior Community No
Restrictions Deed Restrictions
Tax ID 441457
Ownership Full Ownership
Energy Description Attic Vents,Ceiling Fans,Digital Program Thermostat,Energy Star Appliances,Energy Star/CFL/LED Lights,High-Efficiency HVAC,Insulated/Low-E windows,Insulation - Spray-Foam,Other Energy Features,Tankless/On-Demand H2O Heater
Tax Rate 1.3926
Disclosures Sellers Disclosure
Special Listing Condition Sellers Disclosure
Read Less Info
Want to know what your home might be worth? Contact us for a FREE valuation!

Our team is ready to help you sell your home for the highest possible price ASAP

Bought with Houston Association of REALTORS




