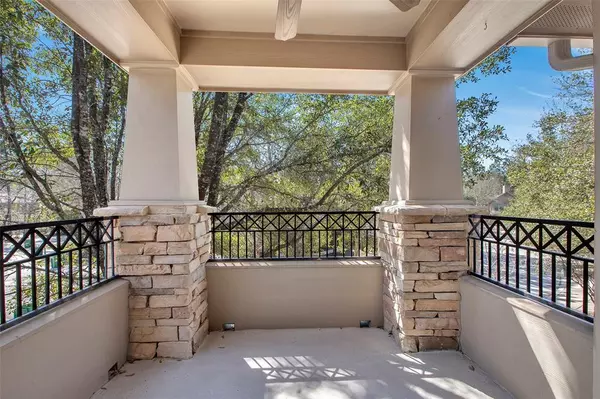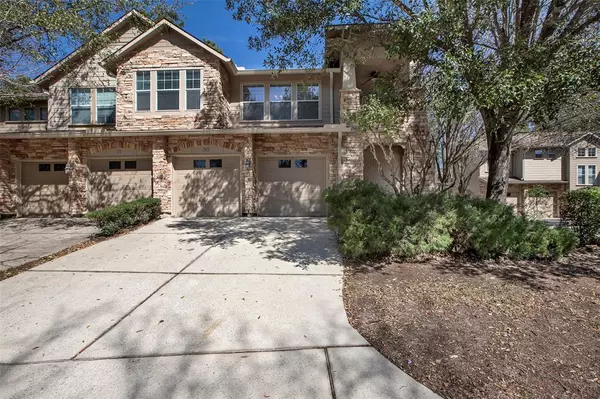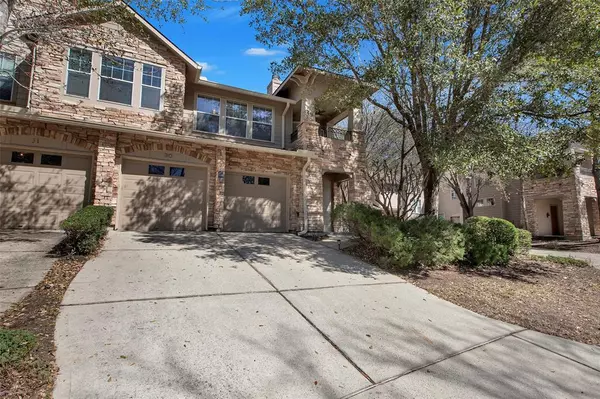For more information regarding the value of a property, please contact us for a free consultation.
Key Details
Property Type Townhouse
Sub Type Townhouse
Listing Status Sold
Purchase Type For Sale
Square Footage 1,137 sqft
Price per Sqft $224
Subdivision Stonecreek Courts Condominum
MLS Listing ID 48623673
Sold Date 05/20/24
Style Traditional
Bedrooms 2
Full Baths 2
HOA Fees $235/mo
Year Built 2002
Property Description
Charming place with a lot to offer. Very spacious and open floor plan. Freshly painted in neutral colors. New carpet replaced on neutral tones. Media nook and stone gas-log fireplace. Kitchen has ample cabinetry space. Breakfast bar and Corian countertops. Refrigerator, washer & dryer included. Laundry room on first level. Primary bedroom has high ceilings, Primary bathroom features tile floors, garden tub and walk-in closet. Secondary bedroom is also spacious with large windows and good closet space. Light/fan fixtures in all rooms. Private balcony surrounded by trees. Balcony has large storage closet. Inside it looks very light and bright. Very homey with lots of windows. Prime location close to I-45, great schools, parks, shopping, restaurants. Very quiet and residential neighborhood. Great price for condition, space, all appliances included, clean and ready for move in.
Location
State TX
County Montgomery
Area The Woodlands
Rooms
Bedroom Description All Bedrooms Up,Walk-In Closet
Other Rooms 1 Living Area, Breakfast Room, Kitchen/Dining Combo, Living Area - 2nd Floor, Utility Room in House
Master Bathroom Primary Bath: Tub/Shower Combo, Secondary Bath(s): Tub/Shower Combo, Vanity Area
Den/Bedroom Plus 2
Kitchen Breakfast Bar, Kitchen open to Family Room
Interior
Interior Features Fire/Smoke Alarm, High Ceiling, Refrigerator Included, Window Coverings
Heating Central Gas
Cooling Central Electric
Flooring Carpet, Tile, Vinyl
Fireplaces Number 1
Fireplaces Type Gaslog Fireplace
Appliance Dryer Included, Refrigerator, Washer Included
Dryer Utilities 1
Exterior
Exterior Feature Area Tennis Courts, Balcony, Front Yard, Private Driveway, Sprinkler System
Parking Features Attached Garage
Garage Spaces 2.0
Roof Type Composition
Street Surface Curbs
Private Pool No
Building
Story 2
Unit Location On Corner
Entry Level Levels 1 and 2
Foundation Slab on Builders Pier
Water Water District
Structure Type Brick,Cement Board,Stone
New Construction No
Schools
Elementary Schools Powell Elementary School (Conroe)
Middle Schools Mccullough Junior High School
High Schools The Woodlands High School
School District 11 - Conroe
Others
HOA Fee Include Exterior Building,Grounds,Insurance,Trash Removal,Water and Sewer
Senior Community No
Tax ID 9042-00-01700
Energy Description Ceiling Fans,Digital Program Thermostat,High-Efficiency HVAC
Acceptable Financing Cash Sale, Conventional, FHA, Investor, VA
Disclosures Sellers Disclosure
Listing Terms Cash Sale, Conventional, FHA, Investor, VA
Financing Cash Sale,Conventional,FHA,Investor,VA
Special Listing Condition Sellers Disclosure
Read Less Info
Want to know what your home might be worth? Contact us for a FREE valuation!

Our team is ready to help you sell your home for the highest possible price ASAP

Bought with RE/MAX The Woodlands & Spring




