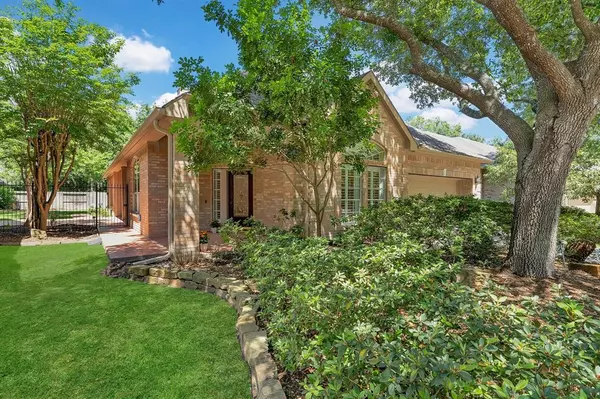For more information regarding the value of a property, please contact us for a free consultation.
Key Details
Property Type Single Family Home
Listing Status Sold
Purchase Type For Sale
Square Footage 2,595 sqft
Price per Sqft $212
Subdivision Wdlnds Village Alden Bridge
MLS Listing ID 10902198
Sold Date 05/23/24
Style Traditional
Bedrooms 3
Full Baths 2
HOA Fees $140/mo
HOA Y/N 1
Year Built 2000
Annual Tax Amount $7,021
Tax Year 2023
Lot Size 8,491 Sqft
Acres 0.1949
Property Description
Welcome to your vibrant new home in a 55+ community, immersed with natural light and freshly painted! This 3-bedroom, 2-bathroom haven also boasts a home office and a spacious family room adorned with wood and tile flooring, a striking tile fireplace, and built-in bookshelves. The kitchen gleams with modern stainless steel appliances, granite countertops, a gas stove top, and a new dishwasher installed in 2023, complemented by a convenient breakfast bar. Your primary bedroom offers ample space, abundant natural light, and an ensuite bathroom with dual sinks, a standing shower, and an expansive walk-in closet. The other two bedrooms are generously sized, each equipped with its own walk-in closet. With a new roof from 2020 and a full-house generator, peace of mind is assured. Step outside to your outdoor sanctuary, complete with a charming pergola overlooking a serene pond and meticulously landscaped gardens—perfect for year-round enjoyment!
Location
State TX
County Montgomery
Community The Woodlands
Area The Woodlands
Rooms
Bedroom Description En-Suite Bath,Walk-In Closet
Other Rooms Family Room, Home Office/Study
Master Bathroom Primary Bath: Shower Only
Kitchen Reverse Osmosis
Interior
Interior Features Formal Entry/Foyer, Water Softener - Owned
Heating Central Gas
Cooling Central Electric
Flooring Tile, Wood
Fireplaces Number 1
Fireplaces Type Gaslog Fireplace
Exterior
Exterior Feature Back Yard, Back Yard Fenced, Covered Patio/Deck, Patio/Deck
Parking Features Attached Garage
Garage Spaces 2.0
Roof Type Composition
Street Surface Concrete
Private Pool No
Building
Lot Description Subdivision Lot
Story 1
Foundation Slab
Lot Size Range 0 Up To 1/4 Acre
Water Water District
Structure Type Brick,Cement Board,Wood
New Construction No
Schools
Elementary Schools Buckalew Elementary School
Middle Schools Mccullough Junior High School
High Schools The Woodlands High School
School District 11 - Conroe
Others
HOA Fee Include Grounds,Other
Senior Community Yes
Restrictions Deed Restrictions
Tax ID 9719-70-02100
Energy Description Ceiling Fans,Digital Program Thermostat,Generator
Acceptable Financing Cash Sale, Conventional, VA
Tax Rate 1.8365
Disclosures Mud, Sellers Disclosure
Listing Terms Cash Sale, Conventional, VA
Financing Cash Sale,Conventional,VA
Special Listing Condition Mud, Sellers Disclosure
Read Less Info
Want to know what your home might be worth? Contact us for a FREE valuation!

Our team is ready to help you sell your home for the highest possible price ASAP

Bought with Compass RE Texas, LLC - The Woodlands




