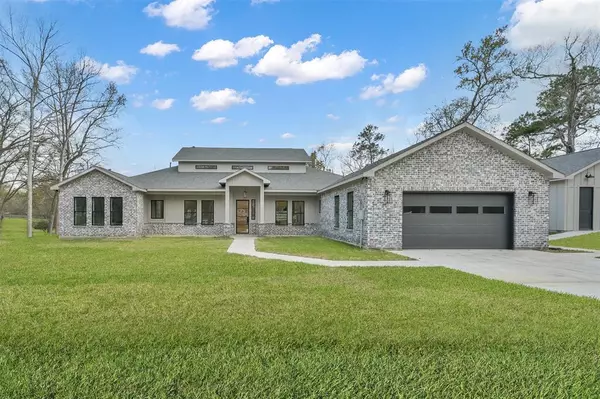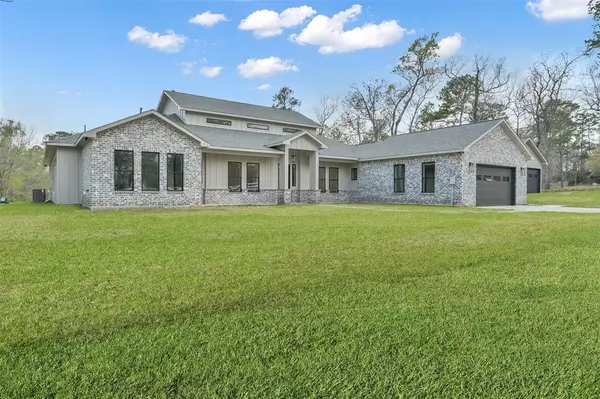For more information regarding the value of a property, please contact us for a free consultation.
Key Details
Property Type Single Family Home
Listing Status Sold
Purchase Type For Sale
Square Footage 3,700 sqft
Price per Sqft $227
Subdivision Laramie Oaks
MLS Listing ID 8275774
Sold Date 06/03/24
Style Traditional
Bedrooms 4
Full Baths 4
Half Baths 1
Year Built 2024
Annual Tax Amount $1,962
Tax Year 2023
Lot Size 2.246 Acres
Acres 2.246
Property Description
Bring your FARM ANIMALS! Light restrictions! New Construction 1 story on 2.25 acres w/no back neighbors in sight. Entering the front door you will see the study, kitchen, everyday dining room, & family room w/views of the large back patio (600+ sqft). The kitchen is a chefs dream w/a huge walk-in pantry w/prep space, top of the line appliances: 48-inch gas cook top w/double oven, separate fridge & freezer, soft closing cabinets & drawers. 4 bedrooms with on suite baths. Owner suite has lots of window's, bathroom w/soaking tub & walk in shower, 2 closets & one w/access to the laundry room. Secondary bedrooms are all over sized w/nice walk-in closets. Carpets only in the secondary bedrooms & closets. Laundry room with built ins. Mud space. Attached oversized 2 car garage (23x24) & detached garage/shop 30x25. Sprinklers & is partially fenced. Mins to Conroe/lake & 25 from The Woodlands. Lots of deer roaming around! More pictures to come. Additional 3.96 acres avail behind w/pond.
Location
State TX
County Montgomery
Area Conroe Southwest
Rooms
Bedroom Description All Bedrooms Down,Split Plan
Other Rooms Home Office/Study
Master Bathroom Primary Bath: Double Sinks, Primary Bath: Separate Shower, Primary Bath: Soaking Tub
Kitchen Breakfast Bar, Kitchen open to Family Room, Pot Filler, Pots/Pans Drawers, Soft Closing Cabinets, Soft Closing Drawers, Under Cabinet Lighting, Walk-in Pantry
Interior
Interior Features Fire/Smoke Alarm, High Ceiling, Refrigerator Included
Heating Propane
Cooling Central Electric
Flooring Carpet, Tile
Fireplaces Number 1
Fireplaces Type Gas Connections
Exterior
Exterior Feature Back Yard, Covered Patio/Deck, Not Fenced, Porch, Sprinkler System, Workshop
Parking Features Attached Garage, Detached Garage, Oversized Garage
Garage Spaces 4.0
Roof Type Composition
Street Surface Asphalt,Concrete
Private Pool No
Building
Lot Description Other, Wooded
Story 1
Foundation Slab
Lot Size Range 2 Up to 5 Acres
Builder Name Vuuren
Sewer Septic Tank
Water Well
Structure Type Brick,Cement Board
New Construction Yes
Schools
Elementary Schools Gordon Reed Elementary School
Middle Schools Peet Junior High School
High Schools Conroe High School
School District 11 - Conroe
Others
Senior Community No
Restrictions Deed Restrictions,Horses Allowed,Restricted
Tax ID 6798-00-00100
Ownership Full Ownership
Energy Description Ceiling Fans,Digital Program Thermostat,HVAC>13 SEER,Insulated Doors,Insulated/Low-E windows
Acceptable Financing Cash Sale, Conventional
Tax Rate 1.7468
Disclosures Fixture Leases, No Disclosures
Listing Terms Cash Sale, Conventional
Financing Cash Sale,Conventional
Special Listing Condition Fixture Leases, No Disclosures
Read Less Info
Want to know what your home might be worth? Contact us for a FREE valuation!

Our team is ready to help you sell your home for the highest possible price ASAP

Bought with Golden Cross, LLC




