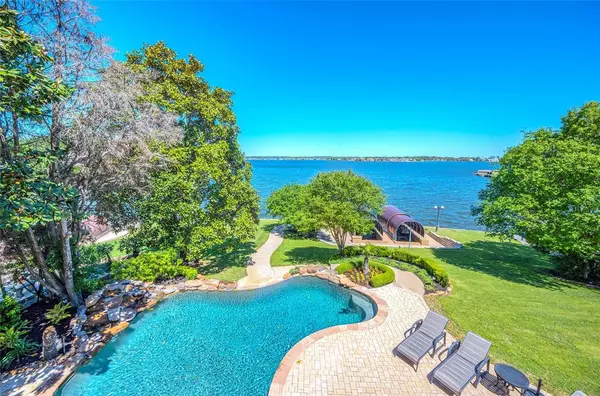For more information regarding the value of a property, please contact us for a free consultation.
Key Details
Property Type Single Family Home
Listing Status Sold
Purchase Type For Sale
Square Footage 4,944 sqft
Price per Sqft $367
Subdivision The Estates Of Walden
MLS Listing ID 69429733
Sold Date 06/14/24
Style Mediterranean
Bedrooms 4
Full Baths 4
HOA Fees $87/ann
HOA Y/N 1
Year Built 1997
Annual Tax Amount $21,811
Tax Year 2023
Lot Size 0.614 Acres
Acres 0.6137
Property Description
Welcome to 107 Lake Estates Drive, in the Estates of Walden, a year round waterfront retreat tucked in a private cove of Lake Conroe & across from the golf course! The entry and great room, with high ceilings, peer onto the infinity pool, vast backyard, and Lake Conroe beyond a wall of tall windows. The downstairs includes the focal great room with stone fireplace and wood ceilings, island kitchen with high-end appliances (2 ovens + microwave, Sub-zero fridge, mini fridge + wine fridge), dining area, screened in porch, primary suite with large bath and walk-in closet, a privately situated study/den, plus guest bath and sauna. Upstairs, you find three more bedrooms, two baths, and a large game room that serves well as a billiard room, media room, or home gym. Other features: boat slip, lift & cover, pest control system, spiral staircase off patio, grill & fire pit, oversized three car garage with custom flooring & storage, and two gated entrances to this beautiful neighborhood.
Location
State TX
County Montgomery
Area Lake Conroe Area
Rooms
Bedroom Description Primary Bed - 1st Floor,Walk-In Closet
Other Rooms Breakfast Room, Formal Dining, Gameroom Up, Home Office/Study, Living Area - 1st Floor, Utility Room in House
Master Bathroom Primary Bath: Double Sinks, Primary Bath: Separate Shower
Kitchen Breakfast Bar, Island w/o Cooktop, Under Cabinet Lighting
Interior
Interior Features Alarm System - Owned, Fire/Smoke Alarm, High Ceiling, Refrigerator Included, Spa/Hot Tub, Wet Bar
Heating Central Gas
Cooling Central Electric
Flooring Carpet, Stone, Travertine
Fireplaces Number 2
Fireplaces Type Gaslog Fireplace
Exterior
Exterior Feature Back Yard, Balcony, Outdoor Fireplace, Patio/Deck, Screened Porch, Spa/Hot Tub, Sprinkler System, Subdivision Tennis Court
Parking Features Attached Garage
Garage Spaces 3.0
Garage Description Circle Driveway, Double-Wide Driveway
Pool In Ground
Waterfront Description Boat Lift,Boat Slip,Bulkhead,Lakefront
Roof Type Tile
Street Surface Concrete
Private Pool Yes
Building
Lot Description In Golf Course Community, Subdivision Lot, Water View, Waterfront
Faces South
Story 2
Foundation Slab
Lot Size Range 1/2 Up to 1 Acre
Sewer Public Sewer
Water Public Water, Water District
Structure Type Stucco
New Construction No
Schools
Elementary Schools Madeley Ranch Elementary School
Middle Schools Montgomery Junior High School
High Schools Montgomery High School
School District 37 - Montgomery
Others
Senior Community No
Restrictions Deed Restrictions
Tax ID 9258-00-02800
Ownership Full Ownership
Energy Description Ceiling Fans
Acceptable Financing Cash Sale, Conventional
Tax Rate 1.8655
Disclosures Mud, Sellers Disclosure
Listing Terms Cash Sale, Conventional
Financing Cash Sale,Conventional
Special Listing Condition Mud, Sellers Disclosure
Read Less Info
Want to know what your home might be worth? Contact us for a FREE valuation!

Our team is ready to help you sell your home for the highest possible price ASAP

Bought with Better Homes and Gardens Real Estate Gary Greene - Champions




