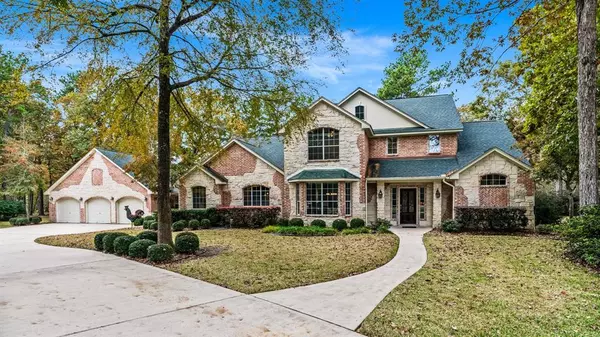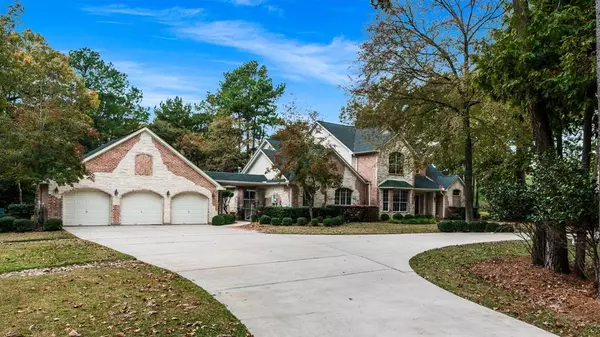For more information regarding the value of a property, please contact us for a free consultation.
Key Details
Property Type Single Family Home
Listing Status Sold
Purchase Type For Sale
Square Footage 4,376 sqft
Price per Sqft $214
Subdivision Montgomery Trace 08
MLS Listing ID 13955981
Sold Date 06/27/24
Style Traditional
Bedrooms 5
Full Baths 4
Half Baths 1
HOA Fees $66/ann
HOA Y/N 1
Year Built 2002
Annual Tax Amount $13,739
Tax Year 2023
Lot Size 2.744 Acres
Acres 2.744
Property Description
Nestled on a sprawling 2.7-acres, this exquisite home offers a harmonious blend of luxurious living & natural serenity.The property boasts an impressive main residence with thoughtfully designed features, complemented by a refreshing pool, a convenient pool bath, & a charming two-bedroom guest home built in 2013.Stepping inside the foyer unfolds into a formal living & dining space adorned with large windows that create an inviting ambiance.The expansive Primary suite is a private retreat, featuring a spa-like en-suite bath & direct access to outdoor spaces.Multiple living areas cater to various lifestyles, including a cozy family room with a fireplace.The backyard oasis beckons with a sparkling pool and beyond the pool area lies the charming guest home, complete with two bedrooms, a fully equipped kitchen, and a living space that exudes warmth and hospitality. Recent updates include HVAC for main house(under warranty),Double Oven,& deluxe carpet/padding.
Location
State TX
County Montgomery
Area Conroe Southwest
Rooms
Bedroom Description En-Suite Bath,Primary Bed - 1st Floor,Split Plan,Walk-In Closet
Other Rooms Breakfast Room, Den, Formal Dining, Formal Living, Gameroom Up, Living Area - 1st Floor, Living Area - 2nd Floor, Quarters/Guest House, Utility Room in House
Master Bathroom Half Bath, Primary Bath: Double Sinks, Primary Bath: Separate Shower, Primary Bath: Soaking Tub, Secondary Bath(s): Double Sinks, Secondary Bath(s): Tub/Shower Combo
Kitchen Breakfast Bar, Island w/ Cooktop, Pantry, Pots/Pans Drawers
Interior
Interior Features Central Vacuum, Fire/Smoke Alarm, High Ceiling, Spa/Hot Tub, Window Coverings
Heating Central Gas
Cooling Central Electric
Flooring Carpet, Tile, Wood
Fireplaces Number 1
Fireplaces Type Gaslog Fireplace
Exterior
Exterior Feature Back Yard, Balcony, Outdoor Kitchen, Partially Fenced, Patio/Deck, Screened Porch, Spa/Hot Tub, Sprinkler System, Storage Shed, Workshop
Parking Features Detached Garage, Oversized Garage
Garage Spaces 3.0
Pool Heated, In Ground
Roof Type Composition
Private Pool Yes
Building
Lot Description Corner
Story 2
Foundation Slab
Lot Size Range 2 Up to 5 Acres
Water Aerobic, Public Water, Well
Structure Type Brick,Stone
New Construction No
Schools
Elementary Schools Stewart Elementary School (Conroe)
Middle Schools Peet Junior High School
High Schools Conroe High School
School District 11 - Conroe
Others
Senior Community No
Restrictions Deed Restrictions
Tax ID 7281-08-02000
Ownership Full Ownership
Energy Description Ceiling Fans,HVAC>13 SEER
Acceptable Financing Cash Sale, Conventional
Tax Rate 1.7468
Disclosures Exclusions, Sellers Disclosure
Listing Terms Cash Sale, Conventional
Financing Cash Sale,Conventional
Special Listing Condition Exclusions, Sellers Disclosure
Read Less Info
Want to know what your home might be worth? Contact us for a FREE valuation!

Our team is ready to help you sell your home for the highest possible price ASAP

Bought with REALM Real Estate Professionals - North Houston




