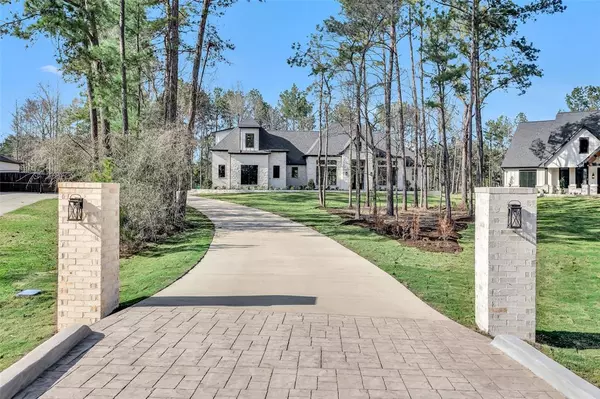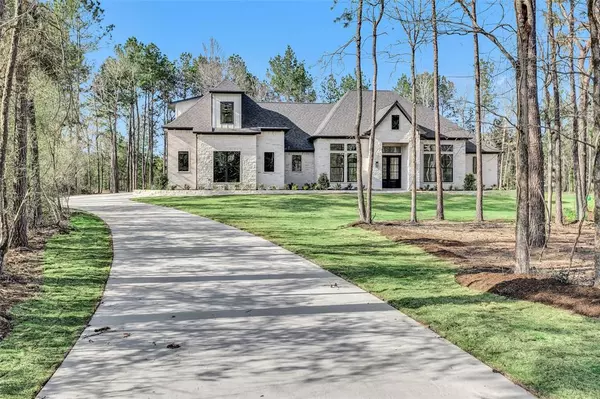For more information regarding the value of a property, please contact us for a free consultation.
Key Details
Property Type Single Family Home
Listing Status Sold
Purchase Type For Sale
Square Footage 4,288 sqft
Price per Sqft $256
Subdivision Grand Lake Estates
MLS Listing ID 44022380
Sold Date 07/02/24
Style Contemporary/Modern,Traditional
Bedrooms 4
Full Baths 4
Half Baths 1
HOA Fees $70/ann
HOA Y/N 1
Year Built 2024
Annual Tax Amount $925
Tax Year 2023
Lot Size 1.100 Acres
Acres 1.1
Property Description
Welcome to your dream home! Nestled in the heart of a serene cul-de-sac on an expansive 1+-ac lot. New custom beauty by Advanced Home Builders promises the epitome of luxury living. Boasting a picturesque pond view, this property offers a perfect blend of natural beauty and modern design. The heart of this home lies in the gourmet kitchen, adorned with stunning quartz countertops and a thoughtfully designed island. Chef-inspired space is not only functional but also aesthetically pleasing, making it a focal point for culinary enthusiasts and social gatherings alike. The oversized back patio beckons, featuring a custom-finished outdoor kitchen for additional entertaining space. 2nd floor gameroom adds an extra dimension of versatility, perfect for family gatherings or a quiet retreat. The primary bedroom is a true sanctuary, complete with extensive built-ins in the walk-in closet, ensuring both elegance and organization. 4 car garage is perfect for your cars and storage needs.
Location
State TX
County Montgomery
Area Conroe Southwest
Rooms
Bedroom Description All Bedrooms Down,En-Suite Bath,Primary Bed - 1st Floor,Walk-In Closet
Other Rooms 1 Living Area, Breakfast Room, Formal Dining, Gameroom Up, Home Office/Study, Living Area - 1st Floor, Utility Room in House
Master Bathroom Full Secondary Bathroom Down, Half Bath, Primary Bath: Double Sinks, Primary Bath: Separate Shower, Secondary Bath(s): Shower Only, Secondary Bath(s): Tub/Shower Combo
Den/Bedroom Plus 5
Kitchen Breakfast Bar, Kitchen open to Family Room, Pot Filler, Walk-in Pantry
Interior
Interior Features Fire/Smoke Alarm, High Ceiling, Refrigerator Included
Heating Central Gas
Cooling Central Electric
Flooring Carpet, Vinyl Plank
Fireplaces Number 1
Fireplaces Type Gaslog Fireplace
Exterior
Exterior Feature Back Green Space, Back Yard, Controlled Subdivision Access, Outdoor Kitchen, Partially Fenced, Patio/Deck, Porch, Sprinkler System
Parking Features Attached Garage, Oversized Garage
Garage Spaces 4.0
Garage Description Auto Garage Door Opener, Single-Wide Driveway
Waterfront Description Pond
Roof Type Composition
Street Surface Asphalt
Private Pool No
Building
Lot Description Cleared, Cul-De-Sac, Greenbelt, In Golf Course Community, Subdivision Lot, Water View
Faces East,South
Story 1.5
Foundation Slab
Lot Size Range 1 Up to 2 Acres
Builder Name Advanced Home
Sewer Septic Tank
Water Aerobic, Public Water
Structure Type Brick,Cement Board,Stone
New Construction Yes
Schools
Elementary Schools Keenan Elementary School
Middle Schools Oak Hill Junior High School
High Schools Lake Creek High School
School District 37 - Montgomery
Others
Senior Community No
Restrictions Deed Restrictions
Tax ID 5390-11-03800
Energy Description Ceiling Fans,Digital Program Thermostat,Energy Star Appliances,Energy Star/CFL/LED Lights,Energy Star/Reflective Roof,High-Efficiency HVAC,HVAC>13 SEER,Insulated Doors,Insulated/Low-E windows,Insulation - Batt,Insulation - Blown Fiberglass,Radiant Attic Barrier,Tankless/On-Demand H2O Heater
Acceptable Financing Cash Sale, Conventional
Tax Rate 1.5681
Disclosures No Disclosures
Green/Energy Cert Energy Star Qualified Home
Listing Terms Cash Sale, Conventional
Financing Cash Sale,Conventional
Special Listing Condition No Disclosures
Read Less Info
Want to know what your home might be worth? Contact us for a FREE valuation!

Our team is ready to help you sell your home for the highest possible price ASAP

Bought with Keller Williams Platinum




