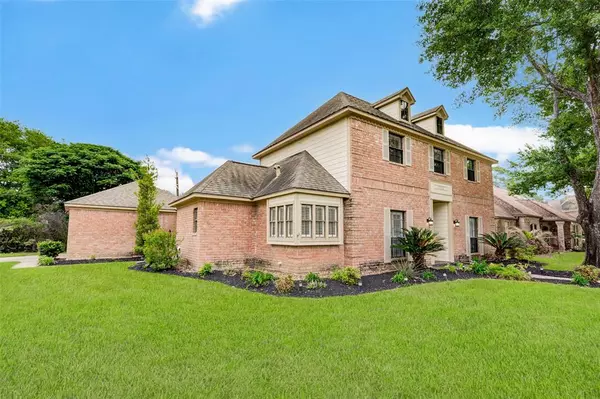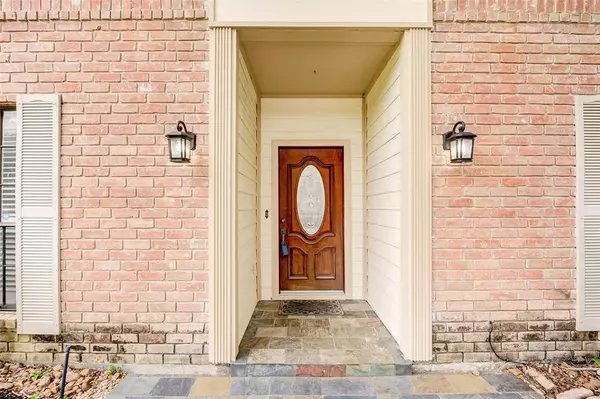For more information regarding the value of a property, please contact us for a free consultation.
Key Details
Property Type Single Family Home
Listing Status Sold
Purchase Type For Sale
Square Footage 2,428 sqft
Price per Sqft $137
Subdivision Cypresswood
MLS Listing ID 24064312
Sold Date 07/12/24
Style Traditional
Bedrooms 4
Full Baths 2
Half Baths 1
HOA Fees $48/ann
HOA Y/N 1
Year Built 1985
Annual Tax Amount $6,387
Tax Year 2023
Lot Size 0.401 Acres
Acres 0.4013
Property Description
You'll fall in love with this STUNNING 4-bedroom Showplace nestled on an oversized corner lot! THOUSANDS in Recent upgrades to include Downstairs Luxury Vinyl Flooring*Plus Carpet* Beautiful Interior Paint*Baseboards*Recessed Lighting*Breaker Box* Upgraded Granite in Kitchen* Dramatic 2- Story den boasting a wall of windows that Opens the room to so much natural light, as well as a floor-to-ceiling fireplace, creating an inviting ambiance. The kitchen is a chef's dream, offering ample cabinet & counter space, along with granite countertops and stainless steel appliances. The downstairs primary bedroom is generously sized and features an executive bath with double sinks, a whirlpool tub, and a separate shower! Large Upstairs Gameroom * Three more bedrooms upstairs and a full bathroom provide ample room for family members or guests. The OVERSIZED backyard + charming patio, creating an ideal setting for outdoor summer activities! Yard goes beyond rear fence/ No Rear Neighbors!
Location
State TX
County Harris
Area Spring/Klein
Rooms
Bedroom Description Primary Bed - 1st Floor
Other Rooms Breakfast Room, Family Room, Formal Dining, Gameroom Up, Utility Room in House
Master Bathroom Primary Bath: Double Sinks, Primary Bath: Jetted Tub, Primary Bath: Separate Shower
Den/Bedroom Plus 4
Kitchen Breakfast Bar, Soft Closing Cabinets, Soft Closing Drawers, Walk-in Pantry
Interior
Interior Features Crown Molding, High Ceiling
Heating Central Gas
Cooling Central Electric
Flooring Carpet, Tile
Fireplaces Number 1
Fireplaces Type Gaslog Fireplace
Exterior
Exterior Feature Back Yard Fenced, Fully Fenced, Patio/Deck, Sprinkler System
Parking Features Attached/Detached Garage
Garage Spaces 2.0
Roof Type Composition
Street Surface Concrete,Curbs,Gutters
Private Pool No
Building
Lot Description Subdivision Lot, Wooded
Story 2
Foundation Slab
Lot Size Range 1/4 Up to 1/2 Acre
Water Water District
Structure Type Brick
New Construction No
Schools
Elementary Schools Haude Elementary School
Middle Schools Strack Intermediate School
High Schools Klein Collins High School
School District 32 - Klein
Others
Senior Community No
Restrictions Deed Restrictions
Tax ID 106-072-000-0026
Energy Description Ceiling Fans
Acceptable Financing Cash Sale, Conventional, FHA, VA
Tax Rate 2.0888
Disclosures Mud, Sellers Disclosure
Listing Terms Cash Sale, Conventional, FHA, VA
Financing Cash Sale,Conventional,FHA,VA
Special Listing Condition Mud, Sellers Disclosure
Read Less Info
Want to know what your home might be worth? Contact us for a FREE valuation!

Our team is ready to help you sell your home for the highest possible price ASAP

Bought with eXp Realty LLC




