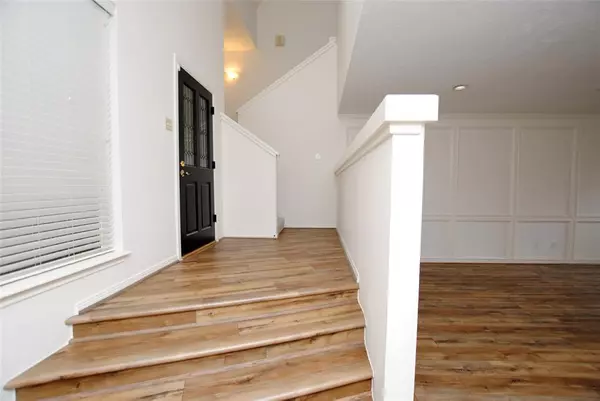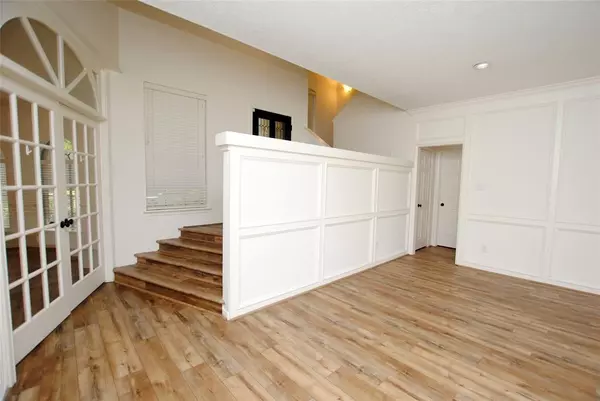For more information regarding the value of a property, please contact us for a free consultation.
Key Details
Property Type Single Family Home
Listing Status Sold
Purchase Type For Sale
Square Footage 3,220 sqft
Price per Sqft $122
Subdivision Champion Forest Sec
MLS Listing ID 14722728
Sold Date 07/26/24
Style Traditional
Bedrooms 4
Full Baths 3
Half Baths 1
HOA Fees $31/ann
HOA Y/N 1
Year Built 1983
Annual Tax Amount $7,540
Tax Year 2023
Lot Size 0.278 Acres
Acres 0.2782
Property Description
Welcome to your future home at 16030 Abberton Hill Drive! Located in the serene Champion Forest neighborhood, this property promises comfort with the added perk of no back neighbors. Ideal for those stepping into home ownership, this residence boasts a freshly updated interior featuring new carpet and stylish laminate wood floors. Spanning a generous 3,320 square feet, this house includes four spacious bedrooms and 3.5 well-appointed bathrooms. As you step outside, relish in the private outdoor space this home offers. Whether you're looking to create your own garden or simply enjoy the open scenery, the possibilities are endless. Living in this home also means being part of a vibrant community with top-notch amenities nearby. This home not only meets practical needs but also stands as a beacon of comfort and style in the heart of Spring, Texas. Welcome to your new beginning at Abberton Hill Drive!
Location
State TX
County Harris
Area Champions Area
Rooms
Bedroom Description En-Suite Bath,Primary Bed - 1st Floor,Walk-In Closet
Other Rooms Breakfast Room, Family Room, Formal Dining, Gameroom Up, Utility Room in House
Master Bathroom Half Bath, Primary Bath: Double Sinks, Primary Bath: Separate Shower, Primary Bath: Soaking Tub, Secondary Bath(s): Tub/Shower Combo
Kitchen Breakfast Bar, Pantry, Walk-in Pantry
Interior
Interior Features Crown Molding, Fire/Smoke Alarm, Formal Entry/Foyer, High Ceiling, Window Coverings
Heating Central Electric
Cooling Central Gas
Flooring Carpet, Laminate, Tile
Fireplaces Number 1
Fireplaces Type Gas Connections
Exterior
Exterior Feature Back Green Space, Back Yard, Back Yard Fenced, Fully Fenced
Parking Features Detached Garage
Garage Spaces 3.0
Garage Description Auto Garage Door Opener, Single-Wide Driveway
Roof Type Composition
Street Surface Concrete,Curbs
Private Pool No
Building
Lot Description In Golf Course Community, Subdivision Lot
Story 2
Foundation Slab
Lot Size Range 0 Up To 1/4 Acre
Water Water District
Structure Type Brick
New Construction No
Schools
Elementary Schools Brill Elementary School
Middle Schools Kleb Intermediate School
High Schools Klein High School
School District 32 - Klein
Others
Senior Community No
Restrictions Deed Restrictions,Restricted
Tax ID 114-854-004-0012
Energy Description Ceiling Fans
Acceptable Financing Cash Sale, Conventional, FHA, VA
Tax Rate 2.0019
Disclosures Mud, Sellers Disclosure
Listing Terms Cash Sale, Conventional, FHA, VA
Financing Cash Sale,Conventional,FHA,VA
Special Listing Condition Mud, Sellers Disclosure
Read Less Info
Want to know what your home might be worth? Contact us for a FREE valuation!

Our team is ready to help you sell your home for the highest possible price ASAP

Bought with Sprout Realty
GET MORE INFORMATION





