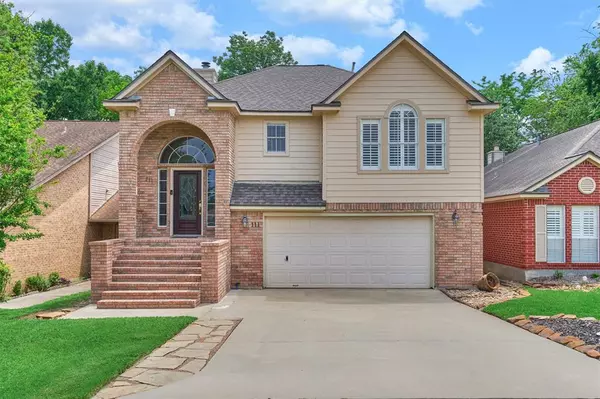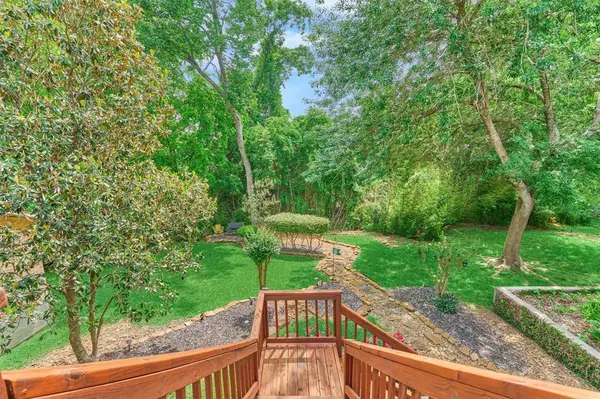For more information regarding the value of a property, please contact us for a free consultation.
Key Details
Property Type Single Family Home
Listing Status Sold
Purchase Type For Sale
Square Footage 2,323 sqft
Price per Sqft $129
Subdivision April Sound
MLS Listing ID 56051806
Sold Date 08/19/24
Style Traditional
Bedrooms 3
Full Baths 2
Half Baths 1
HOA Fees $91/qua
HOA Y/N 1
Year Built 1996
Annual Tax Amount $5,657
Tax Year 2023
Lot Size 3,987 Sqft
Acres 0.0915
Property Description
DESIGNED WITH INTENTION to appreciate towering treetop views, this turn-key gem epitomizes tranquil lake living in gated April Sound community w/golf course, marina, pool/clubhouse, tennis courts! Nestled on a tranquil cul-de-sac/greenbelt lot with nature abound, and boasts updates throughout, incl. '21 roof, '22 HVAC units, recent H20 heater, recent interior paint + '23 stunning kitchen remodel! Savor hard surface floors throughout, and modernized open kitchen/den featuring double ovens, 5-burner cooktop, wet bar w/beverage chiller, illuminating skylight, enhanced cabinet lighting! Well-appointed den with fireplace and smart built-ins with easy access to two-story deck featuring a covered patio for supreme outdoor living year-round with ultimate privacy! Secluded owners retreat shares soaring views with pristine bath! Spacious secondary bedrooms, a large secondary bath and utility room downstairs. Awesome storage incl. under stairwell! Convenient to amenities! High & dry * BEST VALUE!
Location
State TX
County Montgomery
Area Lake Conroe Area
Rooms
Bedroom Description 2 Bedrooms Down,En-Suite Bath,Primary Bed - 2nd Floor,Split Plan,Walk-In Closet
Other Rooms Den, Kitchen/Dining Combo, Living Area - 2nd Floor, Utility Room in House
Master Bathroom Full Secondary Bathroom Down, Half Bath, Primary Bath: Double Sinks, Primary Bath: Separate Shower, Primary Bath: Soaking Tub, Secondary Bath(s): Shower Only
Kitchen Breakfast Bar, Island w/o Cooktop, Kitchen open to Family Room, Pantry, Under Cabinet Lighting
Interior
Interior Features Formal Entry/Foyer, High Ceiling, Wet Bar, Window Coverings, Wired for Sound
Heating Central Gas
Cooling Central Electric
Flooring Laminate, Tile
Fireplaces Number 1
Fireplaces Type Gas Connections, Gaslog Fireplace
Exterior
Exterior Feature Back Green Space, Back Yard, Balcony, Controlled Subdivision Access, Covered Patio/Deck, Patio/Deck, Porch, Subdivision Tennis Court
Parking Features Attached Garage
Garage Spaces 2.0
Roof Type Composition
Street Surface Concrete,Curbs,Gutters
Private Pool No
Building
Lot Description Cul-De-Sac, In Golf Course Community, Subdivision Lot
Faces North,West,Northwest
Story 2
Foundation Slab
Lot Size Range 0 Up To 1/4 Acre
Builder Name Jeff Robinson
Sewer Public Sewer
Water Water District
Structure Type Brick,Wood
New Construction No
Schools
Elementary Schools Stewart Creek Elementary School
Middle Schools Oak Hill Junior High School
High Schools Lake Creek High School
School District 37 - Montgomery
Others
HOA Fee Include Clubhouse,Courtesy Patrol,Limited Access Gates,On Site Guard,Recreational Facilities
Senior Community No
Restrictions Deed Restrictions,Restricted
Tax ID 2150-07-28500
Ownership Full Ownership
Energy Description Attic Vents,Ceiling Fans,Digital Program Thermostat,HVAC>13 SEER,North/South Exposure,Other Energy Features
Acceptable Financing Cash Sale, Conventional, FHA, VA
Tax Rate 2.0153
Disclosures Mud, Sellers Disclosure
Listing Terms Cash Sale, Conventional, FHA, VA
Financing Cash Sale,Conventional,FHA,VA
Special Listing Condition Mud, Sellers Disclosure
Read Less Info
Want to know what your home might be worth? Contact us for a FREE valuation!

Our team is ready to help you sell your home for the highest possible price ASAP

Bought with eXp Realty LLC




