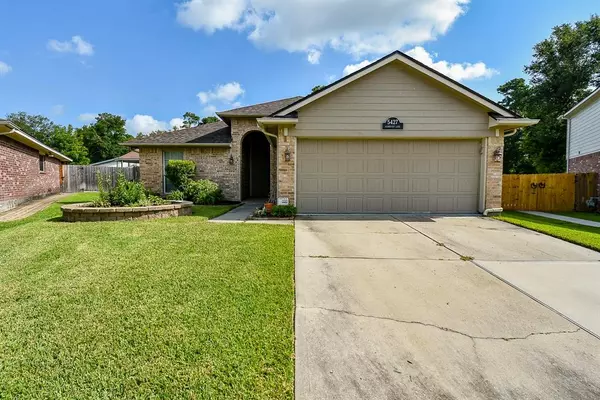For more information regarding the value of a property, please contact us for a free consultation.
Key Details
Property Type Single Family Home
Listing Status Sold
Purchase Type For Sale
Square Footage 1,671 sqft
Price per Sqft $149
Subdivision Postwood Glen Sec 01
MLS Listing ID 38871051
Sold Date 08/27/24
Style Contemporary/Modern
Bedrooms 3
Full Baths 2
HOA Fees $41/ann
HOA Y/N 1
Year Built 2002
Annual Tax Amount $5,222
Tax Year 2023
Lot Size 9,244 Sqft
Acres 0.2122
Property Description
Welcome to this charming 1-story home with a split floorplan, 3 bedrooms/2 baths, stone fireplace, and study. Upgraded kitchen with oversized sink and oak cabinets. Master bedroom boasts a walk-in closet, double sinks, shower, and garden tub in the master bath. Enjoy the wood laminate floors throughout. Relax on the covered back patio overlooking the spacious backyard. Brand New Roof Installed 5 months ago. Situated on a peaceful cul-de-sac street and zoned to Spring schools. Perfect for families looking for a cozy and updated living space. Room measurements are estimated, please verify. Appointment is required.
Location
State TX
County Harris
Area Spring East
Rooms
Bedroom Description All Bedrooms Down,Walk-In Closet
Other Rooms Breakfast Room, Formal Living, Home Office/Study, Kitchen/Dining Combo, Utility Room in House
Master Bathroom Primary Bath: Separate Shower
Kitchen Pantry, Walk-in Pantry
Interior
Interior Features Fire/Smoke Alarm, High Ceiling
Heating Central Gas
Cooling Central Electric
Flooring Laminate
Fireplaces Number 1
Fireplaces Type Gas Connections
Exterior
Exterior Feature Covered Patio/Deck, Fully Fenced, Storage Shed
Parking Features Attached Garage
Garage Spaces 2.0
Garage Description Auto Garage Door Opener
Roof Type Composition
Private Pool No
Building
Lot Description Cul-De-Sac
Story 1
Foundation Slab
Lot Size Range 0 Up To 1/4 Acre
Water Water District
Structure Type Brick,Stucco
New Construction No
Schools
Elementary Schools Chet Burchett Elementary School
Middle Schools Dueitt Middle School
High Schools Spring High School
School District 48 - Spring
Others
Senior Community No
Restrictions Deed Restrictions
Tax ID 122-665-001-0004
Energy Description Ceiling Fans
Acceptable Financing Cash Sale, Conventional, FHA, VA
Tax Rate 2.2991
Disclosures Sellers Disclosure
Listing Terms Cash Sale, Conventional, FHA, VA
Financing Cash Sale,Conventional,FHA,VA
Special Listing Condition Sellers Disclosure
Read Less Info
Want to know what your home might be worth? Contact us for a FREE valuation!

Our team is ready to help you sell your home for the highest possible price ASAP

Bought with Redfin Corporation
GET MORE INFORMATION





