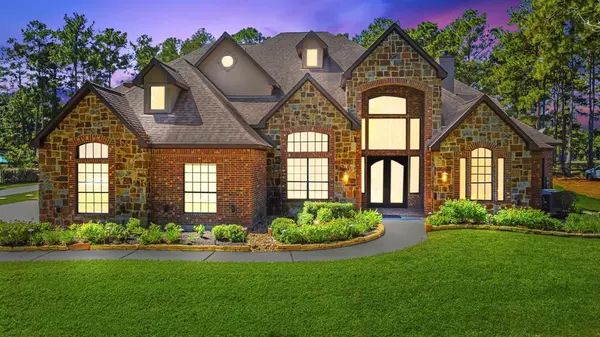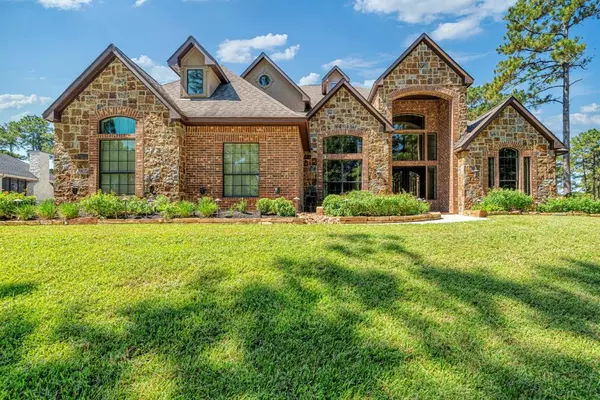For more information regarding the value of a property, please contact us for a free consultation.
Key Details
Property Type Single Family Home
Listing Status Sold
Purchase Type For Sale
Square Footage 5,530 sqft
Price per Sqft $264
Subdivision Falls At High Meadow Ranch
MLS Listing ID 56782133
Sold Date 10/30/24
Style Traditional
Bedrooms 5
Full Baths 4
Half Baths 2
HOA Fees $240/ann
HOA Y/N 1
Year Built 2015
Annual Tax Amount $19,443
Tax Year 2023
Lot Size 1.000 Acres
Acres 1.0
Property Description
Welcome to this stunning and well cared for Dunn and Stone home, situated on the 17th fairway of the prestigious High Meadow Ranch golf course, and located within the gated enclave of The Falls at High Meadow Ranch. The 5530 square foot main house boasts windows galore to the beautiful golf course view just out the back door. There is also a fully heated and cooled 1921 sq feet detached garage, with a half bath, big enough for 8 additional vehicles OR could be used as an amazing flex space for additional guests or whatever your heart desires. Home exudes custom finishes, upgrades and built-ins throughout. Huge kitchen island, spa like master bath, enormous master suite, double story wall of windows, media room, two fireplaces, outdoor kitchen, fabulous spa and pool. Professional landscaping with a fenced backyard. This is truly an exceptional home in an exceptional location.
Location
State TX
County Montgomery
Area Magnolia/1488 West
Rooms
Bedroom Description 2 Bedrooms Down,En-Suite Bath,Primary Bed - 1st Floor,Sitting Area
Other Rooms Breakfast Room, Butlers Pantry, Entry, Family Room, Formal Dining, Formal Living, Gameroom Up, Guest Suite, Home Office/Study, Living Area - 1st Floor, Living Area - 2nd Floor, Quarters/Guest House, Utility Room in House
Master Bathroom Full Secondary Bathroom Down, Half Bath, Primary Bath: Double Sinks, Primary Bath: Jetted Tub, Primary Bath: Separate Shower
Kitchen Breakfast Bar, Butler Pantry, Kitchen open to Family Room, Pantry, Pot Filler, Pots/Pans Drawers, Walk-in Pantry
Interior
Interior Features Alarm System - Owned, Crown Molding, Fire/Smoke Alarm, Formal Entry/Foyer, High Ceiling, Refrigerator Included, Spa/Hot Tub, Window Coverings
Heating Central Gas, Other Heating
Cooling Central Electric, Other Cooling
Flooring Carpet, Engineered Wood, Tile
Fireplaces Number 2
Fireplaces Type Gas Connections, Gaslog Fireplace
Exterior
Exterior Feature Back Green Space, Back Yard, Back Yard Fenced, Controlled Subdivision Access, Covered Patio/Deck, Exterior Gas Connection, Outdoor Fireplace, Outdoor Kitchen, Partially Fenced, Patio/Deck, Porch, Private Driveway, Side Yard, Spa/Hot Tub, Sprinkler System, Storage Shed, Subdivision Tennis Court, Workshop
Parking Features Attached Garage, Detached Garage, Oversized Garage
Garage Spaces 11.0
Garage Description Additional Parking, Auto Garage Door Opener, Workshop
Pool Gunite, Heated, In Ground, Pool With Hot Tub Attached, Pool With Hot Tub Detached
Roof Type Composition
Street Surface Asphalt
Accessibility Automatic Gate
Private Pool Yes
Building
Lot Description On Golf Course, Other
Story 2
Foundation Slab
Lot Size Range 1/2 Up to 1 Acre
Builder Name Dunn and Stone
Sewer Septic Tank
Water Water District
Structure Type Brick,Stone,Stucco,Wood
New Construction No
Schools
Elementary Schools Magnolia Elementary School (Magnolia)
Middle Schools Magnolia Junior High School
High Schools Magnolia West High School
School District 36 - Magnolia
Others
HOA Fee Include Courtesy Patrol,Grounds,Limited Access Gates,Recreational Facilities
Senior Community No
Restrictions Deed Restrictions
Tax ID 5044-00-01400
Ownership Full Ownership
Energy Description Attic Vents,Ceiling Fans,Digital Program Thermostat,HVAC>13 SEER,Insulation - Blown Fiberglass
Tax Rate 1.5787
Disclosures Sellers Disclosure
Special Listing Condition Sellers Disclosure
Read Less Info
Want to know what your home might be worth? Contact us for a FREE valuation!

Our team is ready to help you sell your home for the highest possible price ASAP

Bought with Better Homes and Gardens Real Estate Gary Greene - Champions




