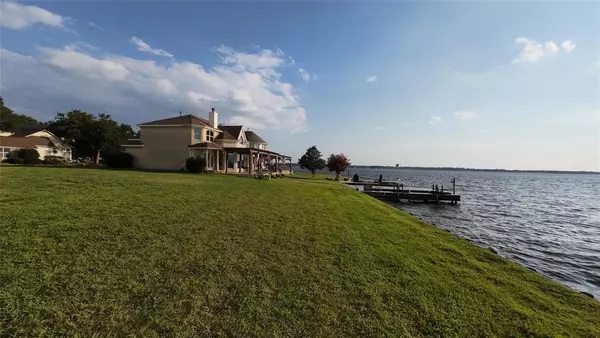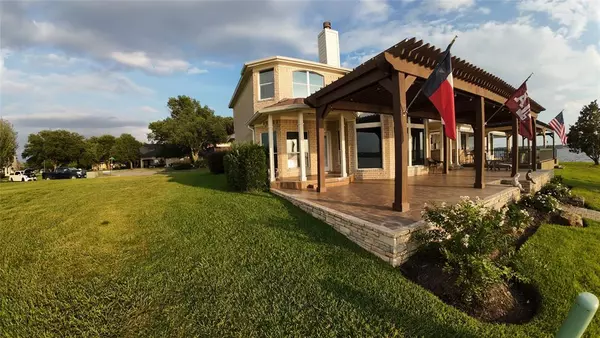For more information regarding the value of a property, please contact us for a free consultation.
Key Details
Property Type Single Family Home
Listing Status Sold
Purchase Type For Sale
Square Footage 3,004 sqft
Price per Sqft $347
Subdivision Harbour Town Club
MLS Listing ID 18834775
Sold Date 12/09/24
Style Traditional
Bedrooms 4
Full Baths 3
Half Baths 1
HOA Fees $256/mo
HOA Y/N 1
Year Built 2005
Annual Tax Amount $13,413
Tax Year 2023
Lot Size 3,500 Sqft
Acres 0.0803
Property Description
Welcome to relaxing luxury lakefront living in the gated lighthouse community of Harbour Town! This recently renovated beautiful 4 bedroom, 3.5 bathroom home, provides breathtaking views of Lake Conroe. As you step inside, prepare to be enchanted by the abundant natural light that floods the home through oversized windows. The gourmet kitchen features granite countertops and stainless steel appliances. Retreat to the luxurious master suite complete with a spa-like en-suite bathroom and walk-in closet. Outside, you'll find a charming pergola overlooking a beautifully landscaped backyard and your private dock featuring both boat and jet ski lifts. Residents enjoy the use of the clubhouse, swimming pool, lighted tennis/pickleball/basketball courts, two white sand beaches, marina, pier, and boat ramps. Lawn service, pest control, security patrols and bulkhead maintenance are provided by the HOA. Don't miss out on this rare opportunity to own your dream home on Lake Conroe!
Location
State TX
County Montgomery
Area Lake Conroe Area
Rooms
Bedroom Description En-Suite Bath,Primary Bed - 1st Floor,Walk-In Closet
Other Rooms Breakfast Room, Family Room, Gameroom Up, Living Area - 1st Floor, Utility Room in House
Master Bathroom Half Bath, Primary Bath: Double Sinks, Primary Bath: Separate Shower, Primary Bath: Soaking Tub, Secondary Bath(s): Tub/Shower Combo, Vanity Area
Den/Bedroom Plus 5
Kitchen Breakfast Bar, Island w/o Cooktop, Kitchen open to Family Room, Pantry
Interior
Interior Features Alarm System - Owned, Fire/Smoke Alarm, Formal Entry/Foyer, High Ceiling
Heating Central Gas
Cooling Central Electric
Flooring Tile, Vinyl Plank
Fireplaces Number 1
Fireplaces Type Electric Fireplace
Exterior
Exterior Feature Back Yard, Controlled Subdivision Access, Covered Patio/Deck, Not Fenced, Patio/Deck, Subdivision Tennis Court
Parking Features Attached Garage
Garage Spaces 2.0
Garage Description Double-Wide Driveway
Waterfront Description Boat Lift,Boat Slip,Bulkhead,Lake View,Lakefront
Roof Type Composition
Street Surface Curbs,Gutters
Private Pool No
Building
Lot Description Cul-De-Sac, Greenbelt, Water View, Waterfront
Story 2
Foundation Slab
Lot Size Range 0 Up To 1/4 Acre
Sewer Public Sewer
Water Public Water
Structure Type Brick
New Construction No
Schools
Elementary Schools W. Lloyd Meador Elementary School
Middle Schools Robert P. Brabham Middle School
High Schools Willis High School
School District 56 - Willis
Others
HOA Fee Include Grounds,Limited Access Gates,Other,Recreational Facilities
Senior Community No
Restrictions Deed Restrictions
Tax ID 5725-05-03200
Acceptable Financing Cash Sale, Conventional
Tax Rate 1.6258
Disclosures Sellers Disclosure
Listing Terms Cash Sale, Conventional
Financing Cash Sale,Conventional
Special Listing Condition Sellers Disclosure
Read Less Info
Want to know what your home might be worth? Contact us for a FREE valuation!

Our team is ready to help you sell your home for the highest possible price ASAP

Bought with Sawyer Realty Group LLC




