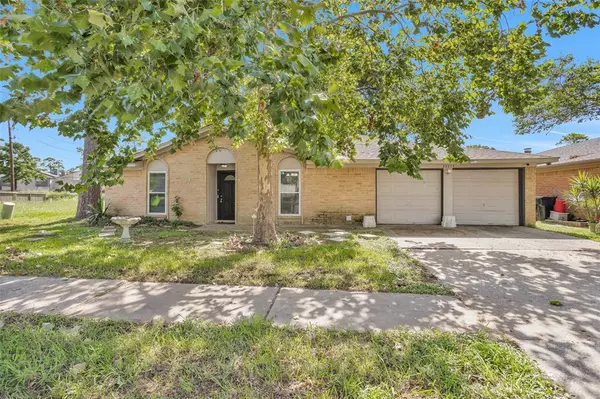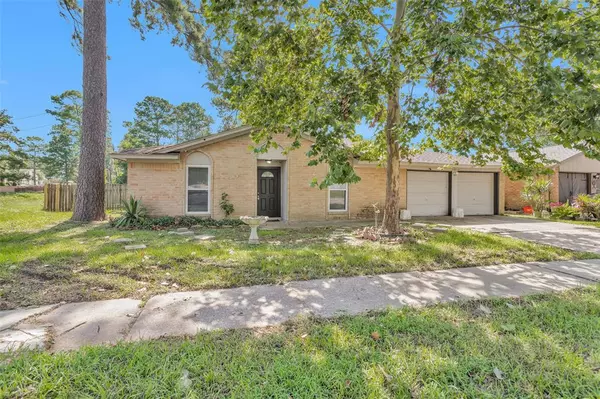For more information regarding the value of a property, please contact us for a free consultation.
Key Details
Property Type Single Family Home
Listing Status Sold
Purchase Type For Sale
Square Footage 1,605 sqft
Price per Sqft $146
Subdivision Greengate Place Sec 06
MLS Listing ID 5553108
Sold Date 12/20/24
Style Traditional
Bedrooms 3
Full Baths 2
HOA Y/N 1
Year Built 1980
Annual Tax Amount $5,533
Tax Year 2023
Lot Size 7,952 Sqft
Acres 0.1826
Property Description
Welcome to this beautifully updated 3-bedroom, 2-bath single-story home in Greengate Place! As you step inside, you'll be greeted by modern finishes and an open, inviting floor plan filled with natural light and accented by vaulted ceilings. The kitchen boasts a sleek stainless steel appliance package including the refrigerator, ample counter space, and plenty of cabinets for all your storage needs. The cozy living area, complete with a fireplace and bar seating, flows seamlessly into the kitchen, and there's also a separate formal dining room for special occasions. The thoughtful split floor plan ensures privacy for the primary bedroom, which features an ensuite bath with granite countertops and updated fixtures. For your convenience the washer and dryer are also included. Outside, enjoy a generously sized backyard that offers the ultimate privacy with no rear neighbors. This move-in ready home is ideally located, providing easy access to restaurants, shopping, and entertainment.
Location
State TX
County Harris
Area Spring East
Rooms
Bedroom Description All Bedrooms Down,En-Suite Bath,Primary Bed - 1st Floor,Walk-In Closet
Other Rooms 1 Living Area, Formal Dining, Living Area - 1st Floor
Master Bathroom Primary Bath: Tub/Shower Combo, Secondary Bath(s): Tub/Shower Combo
Kitchen Breakfast Bar, Kitchen open to Family Room
Interior
Interior Features Dryer Included, Fire/Smoke Alarm, High Ceiling, Refrigerator Included, Washer Included
Heating Central Electric
Cooling Central Electric
Flooring Vinyl
Fireplaces Number 1
Fireplaces Type Wood Burning Fireplace
Exterior
Exterior Feature Back Green Space, Back Yard Fenced, Patio/Deck
Parking Features Attached Garage
Garage Spaces 2.0
Garage Description Double-Wide Driveway
Roof Type Composition
Street Surface Concrete
Private Pool No
Building
Lot Description Cleared, Subdivision Lot
Story 1
Foundation Slab
Lot Size Range 0 Up To 1/4 Acre
Water Water District
Structure Type Brick,Cement Board
New Construction No
Schools
Elementary Schools Anderson Elementary School (Spring)
Middle Schools Dueitt Middle School
High Schools Spring High School
School District 48 - Spring
Others
Senior Community No
Restrictions Deed Restrictions
Tax ID 110-581-000-0042
Ownership Full Ownership
Energy Description Attic Vents,Ceiling Fans
Acceptable Financing Cash Sale, Conventional, FHA, Seller May Contribute to Buyer's Closing Costs, VA
Tax Rate 2.3446
Disclosures Mud, Sellers Disclosure
Listing Terms Cash Sale, Conventional, FHA, Seller May Contribute to Buyer's Closing Costs, VA
Financing Cash Sale,Conventional,FHA,Seller May Contribute to Buyer's Closing Costs,VA
Special Listing Condition Mud, Sellers Disclosure
Read Less Info
Want to know what your home might be worth? Contact us for a FREE valuation!

Our team is ready to help you sell your home for the highest possible price ASAP

Bought with Country Pride Real Estate




